Sales Agent : Stéphane GUIBERTEAU
 05 46 26 69 45
05 46 26 69 45
 06 79 60 85 87
06 79 60 85 87
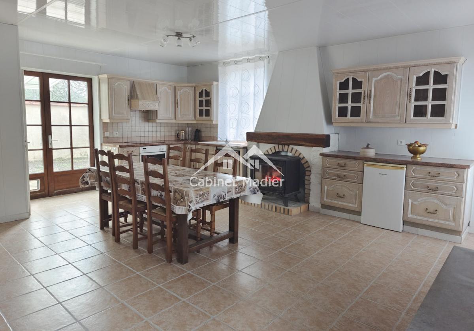
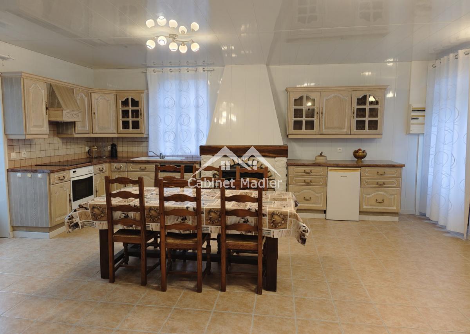
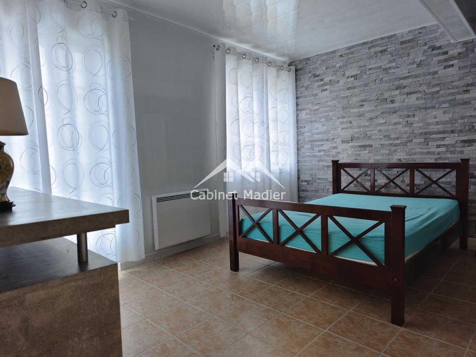
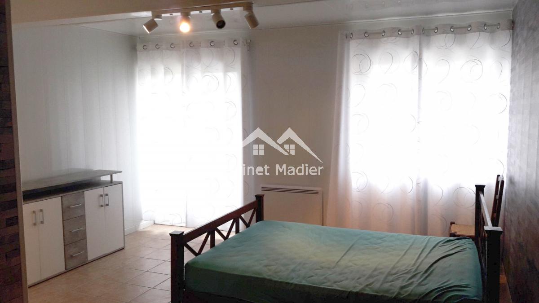
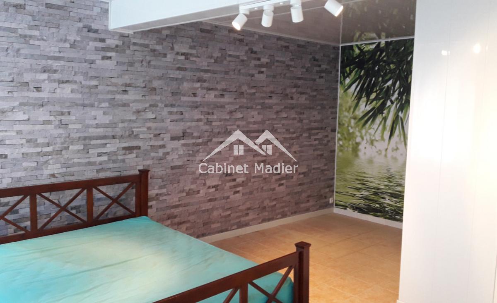
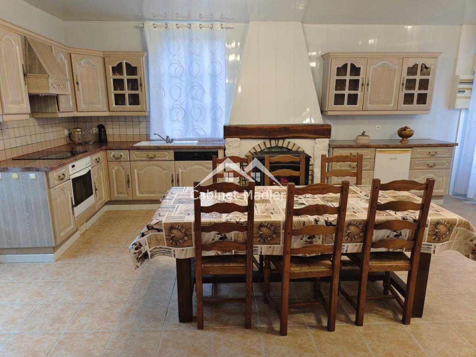
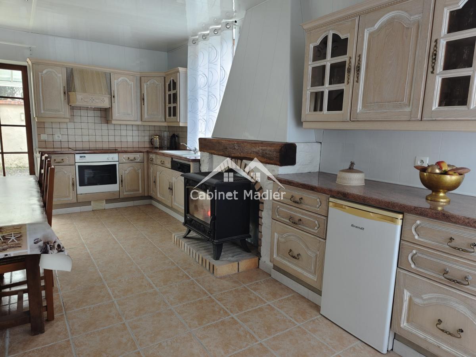
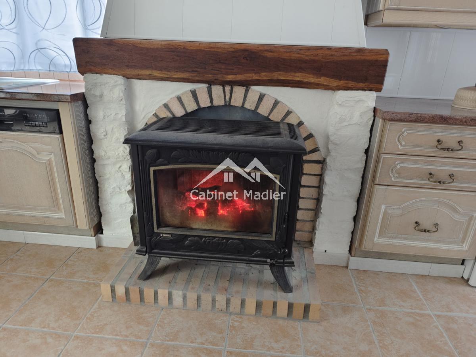
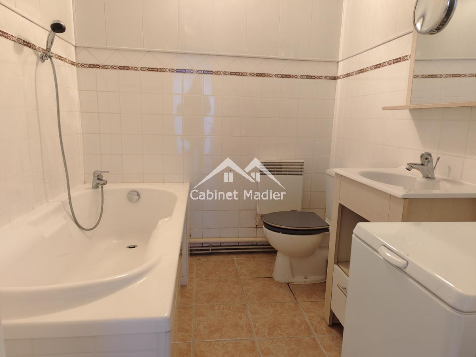
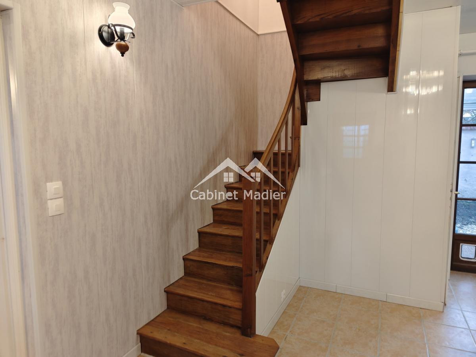
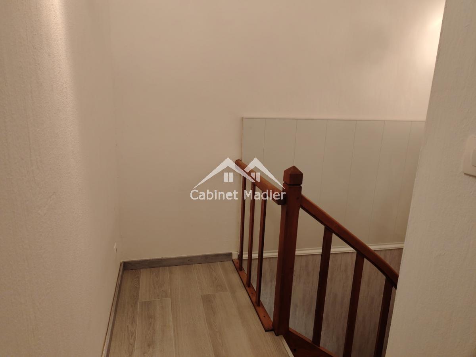
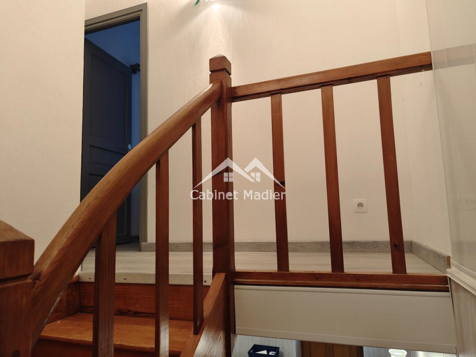
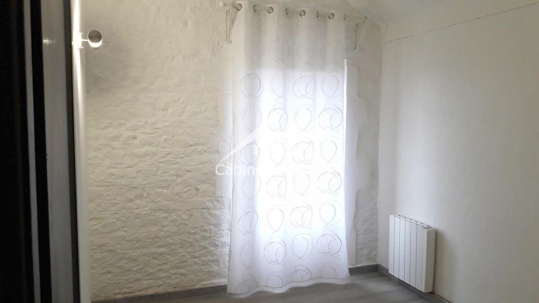
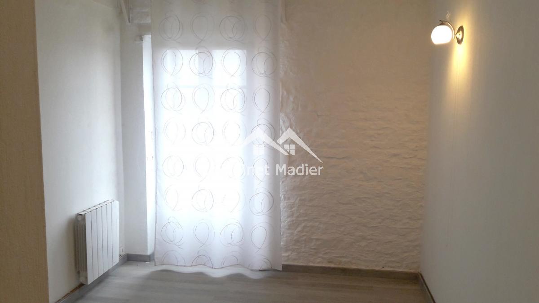
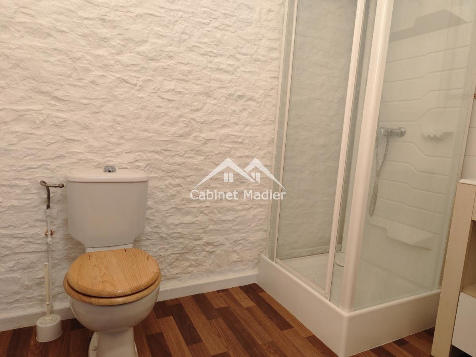
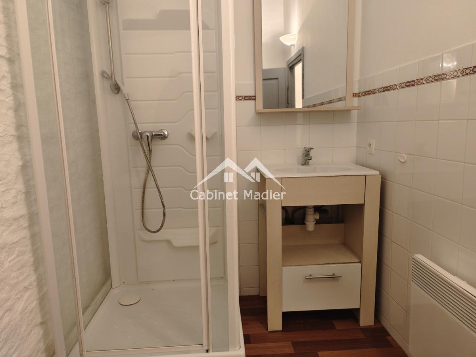
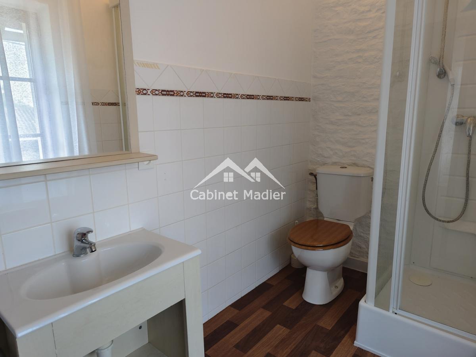
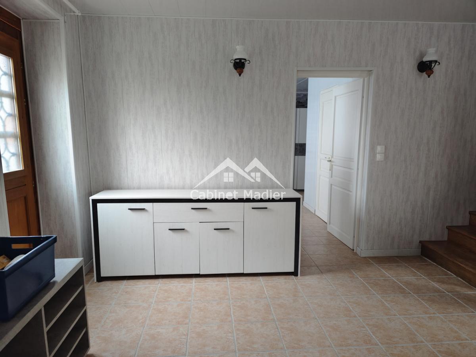
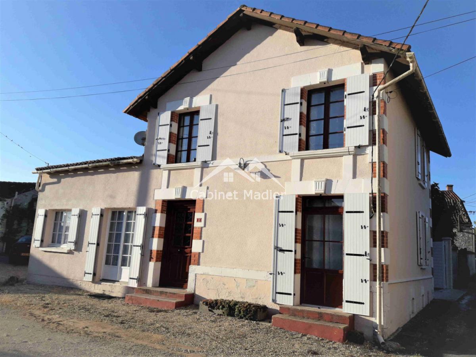
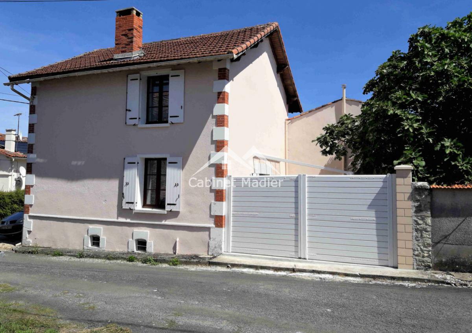
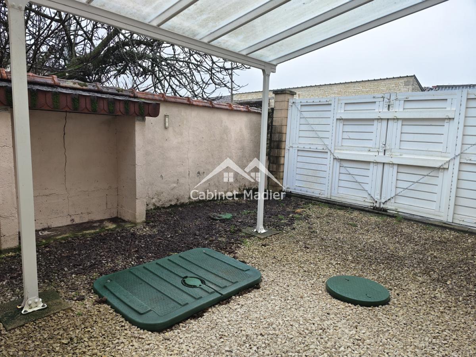
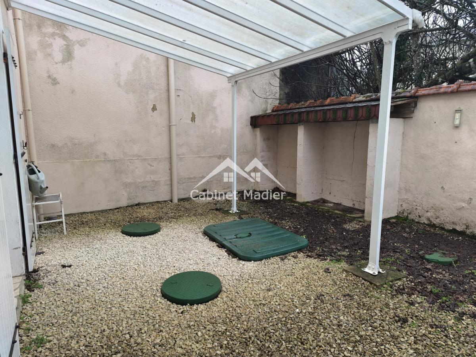
OLD ONE-BEDROOM HOUSE ON GROUND FLOOR OF 219 M² ENCLOSED PLOT. BASEMENT: cellar - GROUND FLOOR: living room with open-plan fitted and equipped kitchen with wood-burning stove, bedroom, bathroom with toilet - FLOOR: corridor, shower room with toilet, two bedrooms, one with en-suite shower room with toilet. Electric heating, double glazing. Enclosed, covered courtyard, wood shed. Individual sanitation to standard: a micro-station. A non-invasive right of way and the possibility of parking a vehicle - CONTACT: 05 46 26 69 45 Information on the risks to which this property is exposed is available on the Géorisques website: www.georisques.gouv.fr
Prix agency fees INCLUDED : 96 300 €
Prix agency fees EXCLUDED : 90 000 €
Agency fees of 7.00 % , all tax included, to be paid by the buyer
Ref. : 11145
Primary energy consumption:
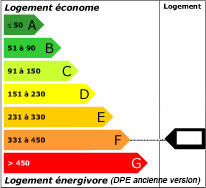 373 kWhEP/m²/an
373 kWhEP/m²/an
Greenhouse gas emission:
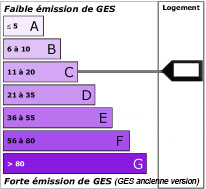 12 KgeqCO2/m²/an
12 KgeqCO2/m²/an
 05 46 26 69 45
05 46 26 69 45
 06 79 60 85 87
06 79 60 85 87
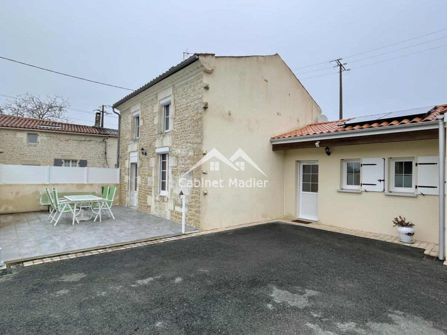
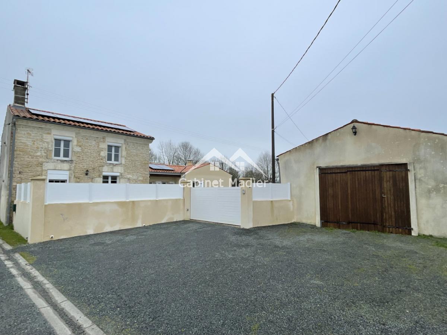
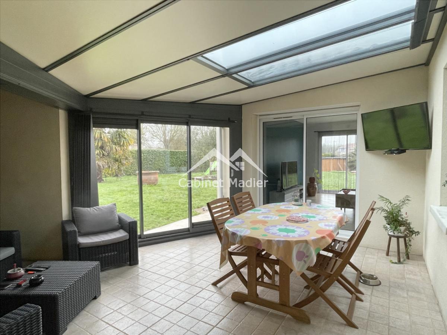
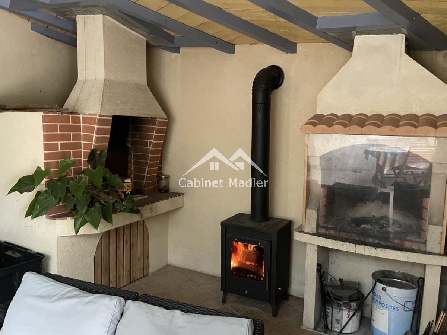
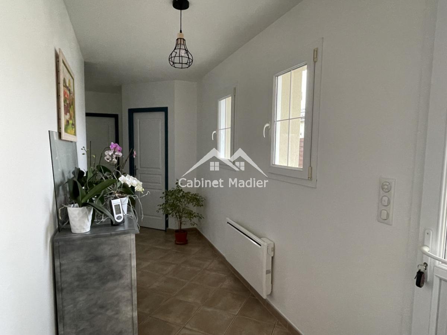
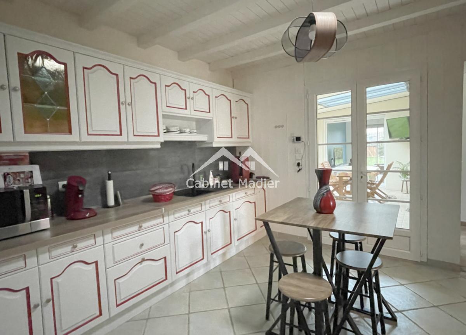
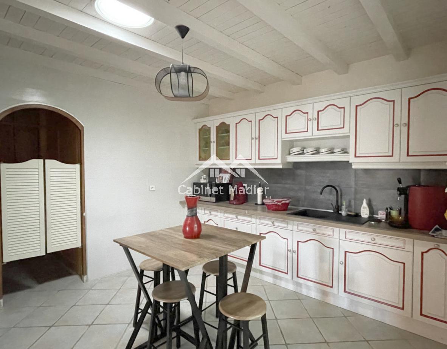
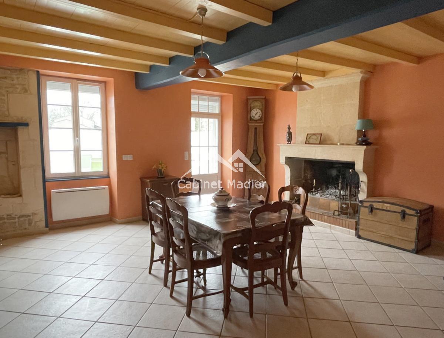
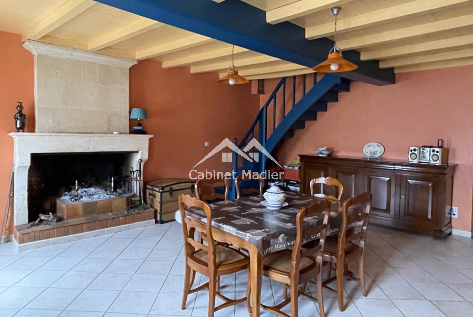
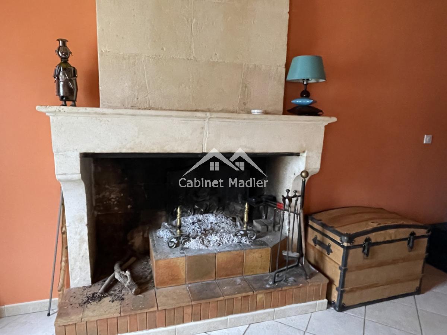
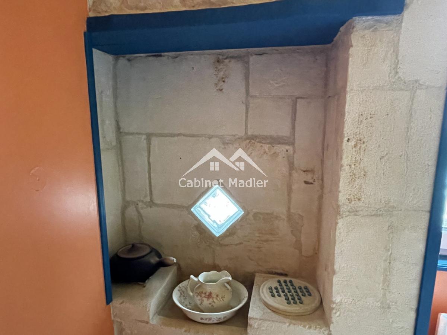
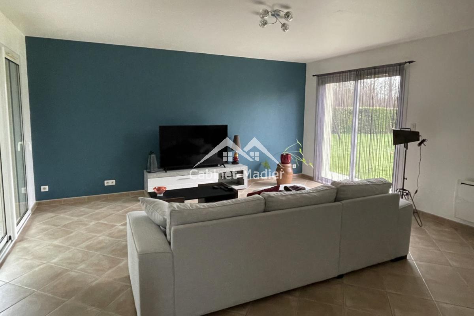
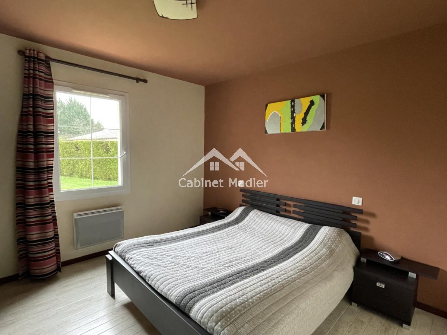
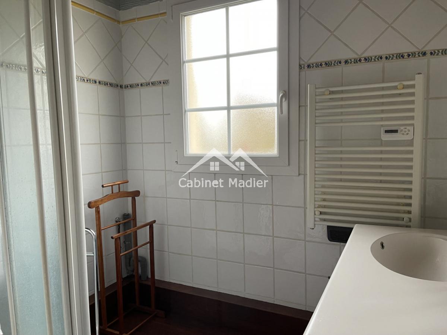
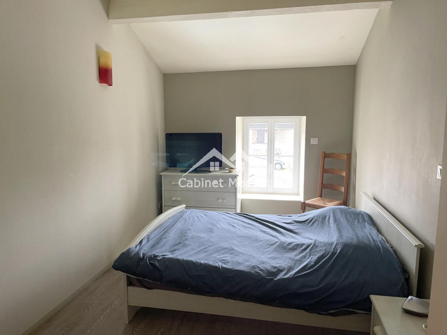
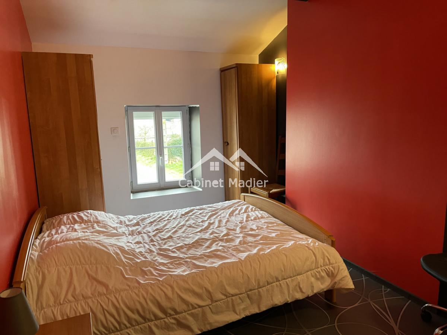
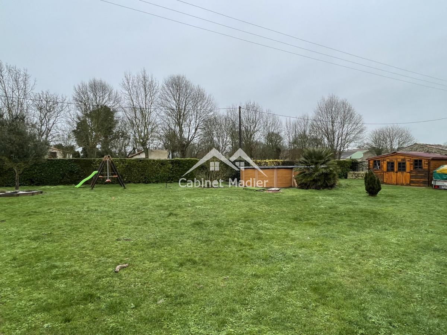
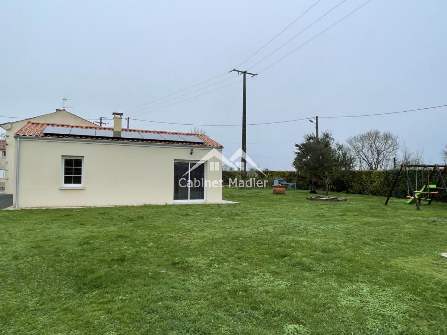

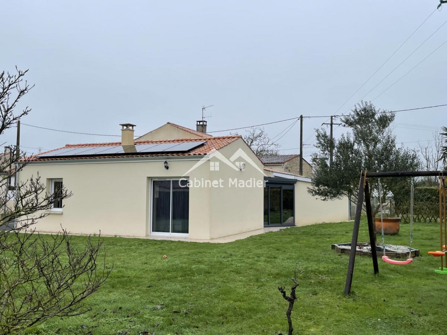
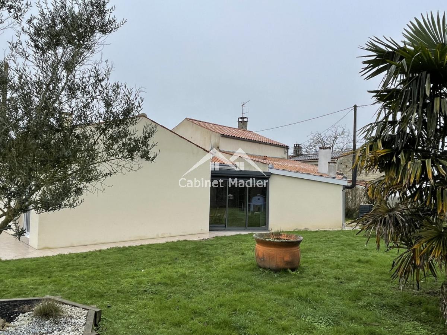
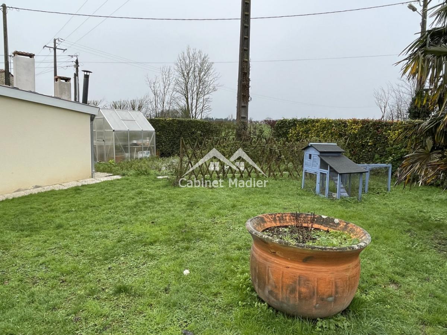
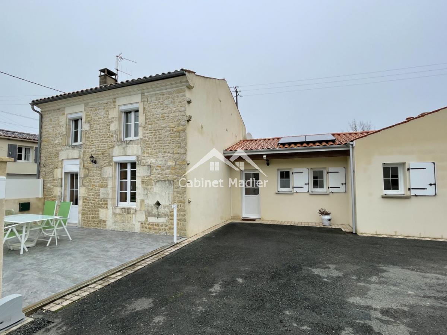
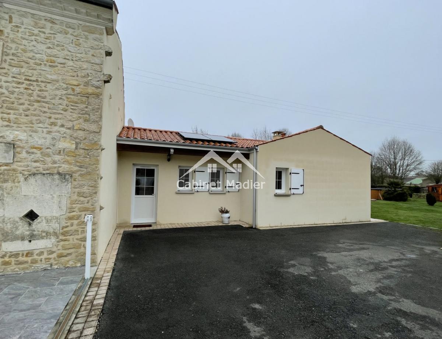
OLD, DETACHED HOUSE WITH 2009 EXTENSION, ONE BEDROOM ON GROUND FLOOR, ON 1,083 M² ENCLOSED AND WOODED PLOT. Ground floor: entrance hall, fitted kitchen, fitted and equipped utility room, living room, dining room with fireplace, heated veranda with bread oven, wood-burning stove and barbecue, bedroom, shower room, separate toilet, hallway, linen room - FLOOR: landing, two bedrooms. Electric heating, double glazing, electric and manual shutters. 14 votovoltaic panels. Outbuildings: detached garage with galetas, wooden châlet. Well, above-ground pool, asphalted courtyard, tiled terrace, electric gate, four parking spaces in front of the house. Individual sanitation - CONTACT: 05 46 26 69 45 Information on the risks to which this property is exposed is available on the Géorisques website: www.georisques.gouv.fr
Prix agency fees INCLUDED : 321 700 €
Prix agency fees EXCLUDED : 305 000 €
Agency fees of 5.48 % , all tax included, to be paid by the buyer
Ref. : 11142
Primary energy consumption:
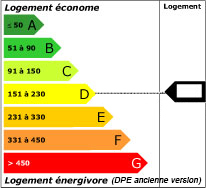 229 kWhEP/m²/an
229 kWhEP/m²/an
Greenhouse gas emission:
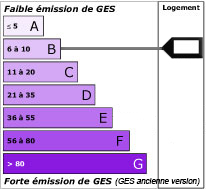 7 KgeqCO2/m²/an
7 KgeqCO2/m²/an
 05 46 26 69 45
05 46 26 69 45
 06 79 60 85 87
06 79 60 85 87
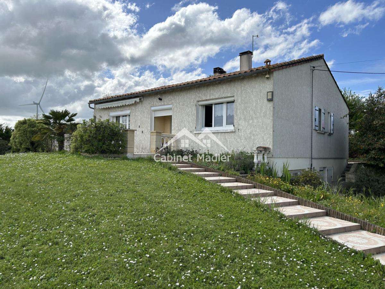
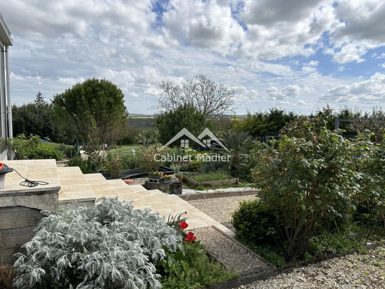
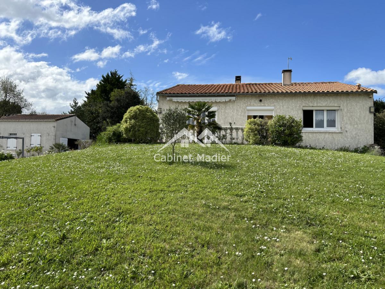
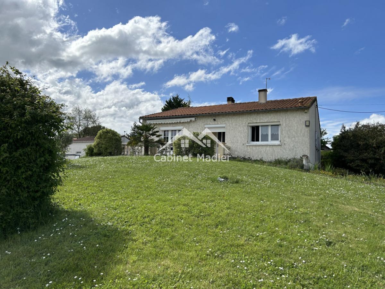
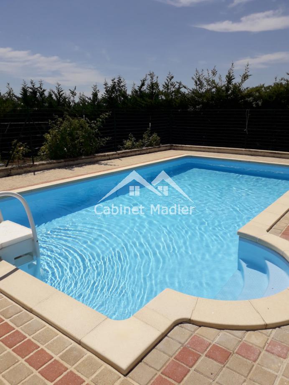
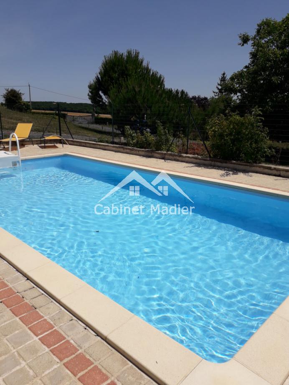
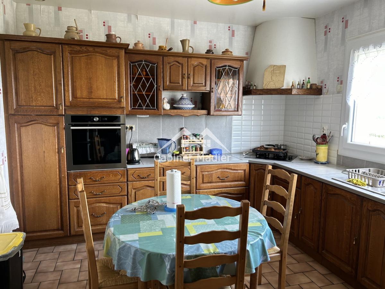
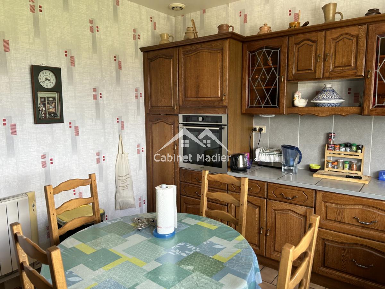
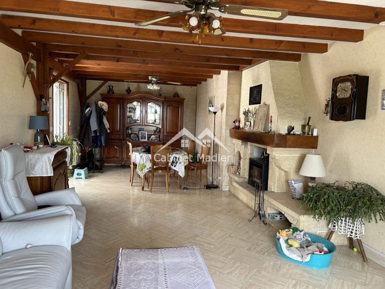
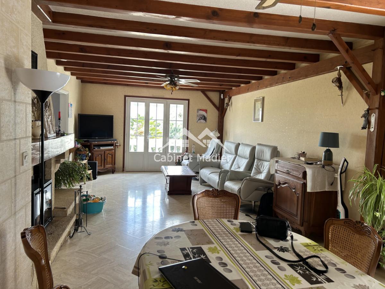
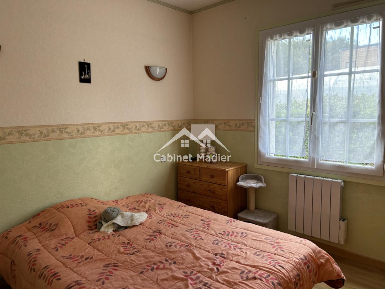
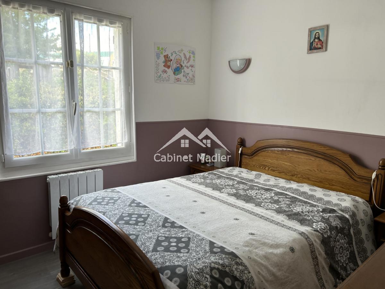
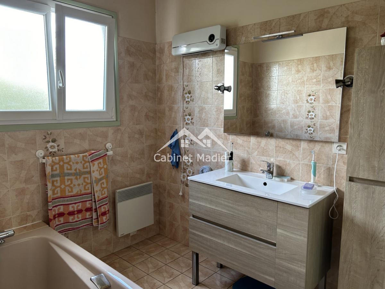
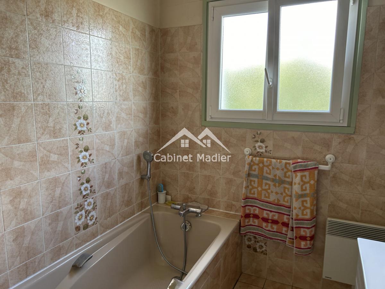
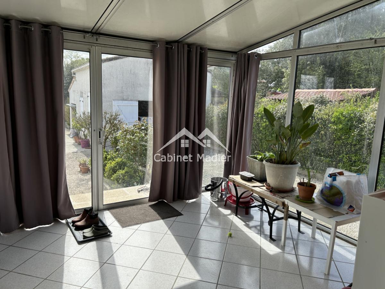
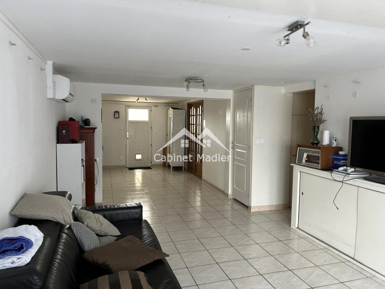
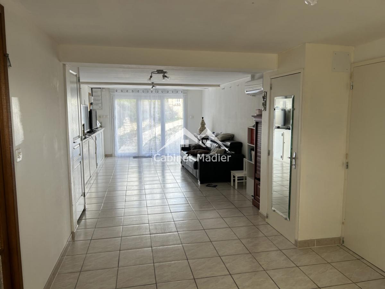
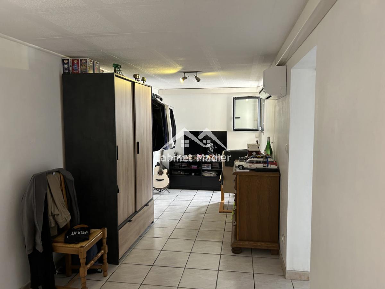
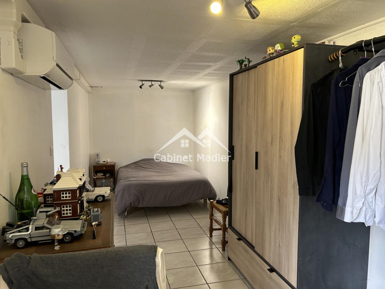
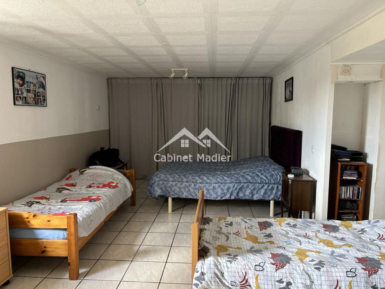
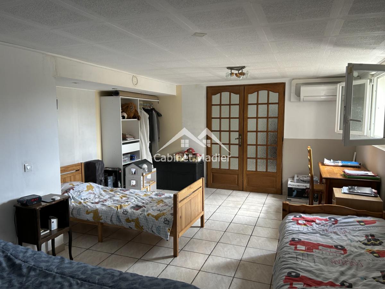
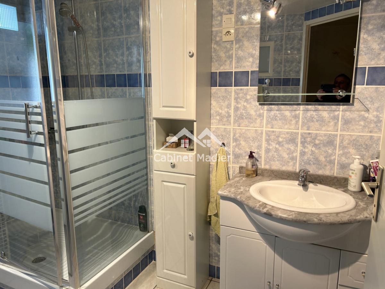
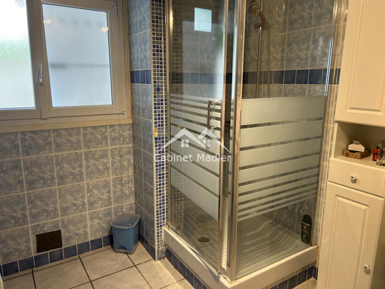
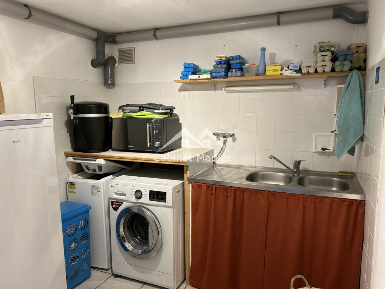
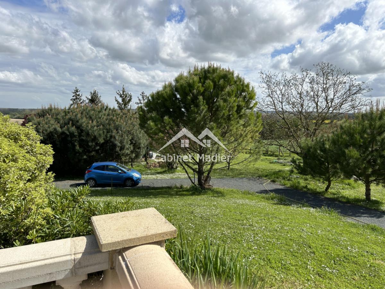
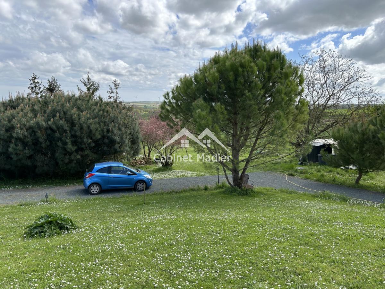
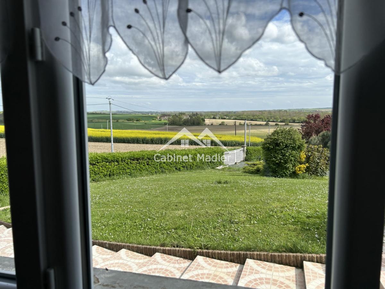

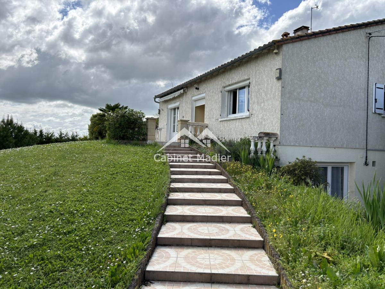
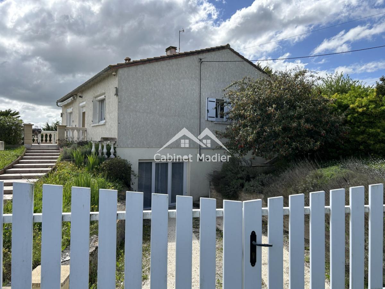
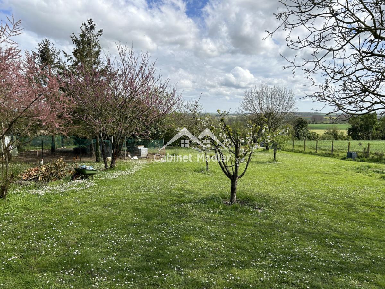
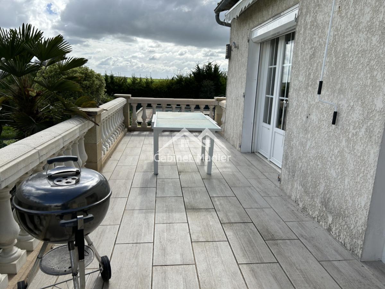
House with 194 m² of living space on 2 levels. Ground floor: kitchen, living room, veranda, 2 bedrooms, bathroom, wc. Garden level: 2 bedrooms, shower room, separate toilet, large room, laundry room and cellar. Outbuildings: 54 m² double garage, workshop. 2022 heating system, double glazing. Sanitation up to standard, Unobstructed view over enclosed grounds of 4,000 m², ideal for lovers of nature, space and peace and quiet. Information on the risks to which this property is exposed is available on the Géorisques website: www.georisques.gouv.fr
Prix agency fees INCLUDED : 312 700 €
Prix agency fees EXCLUDED : 295 000 €
Agency fees of 6.00 % , all tax included, to be paid by the buyer
Ref. : 11132
Primary energy consumption:
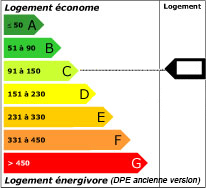 146 kWhEP/m²/an
146 kWhEP/m²/an
Greenhouse gas emission:
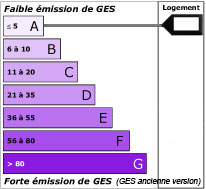 4 KgeqCO2/m²/an
4 KgeqCO2/m²/an
 05 46 32 00 59
05 46 32 00 59
 06 33 91 96 53
06 33 91 96 53
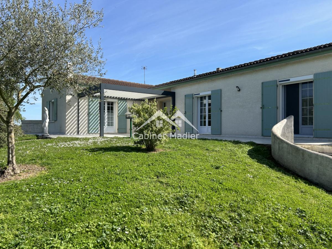
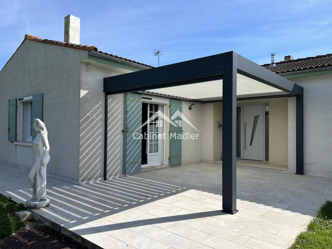
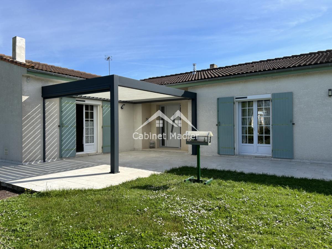
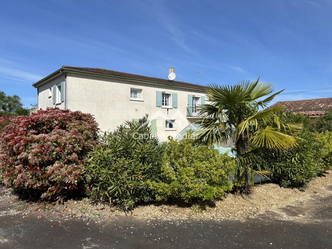
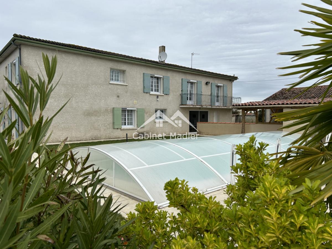
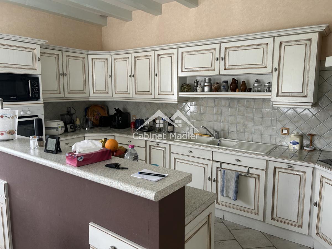
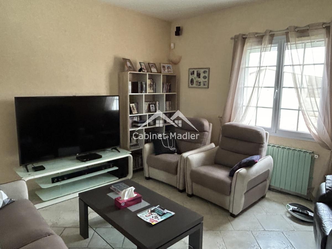
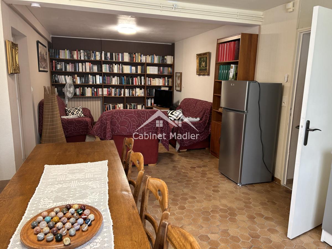
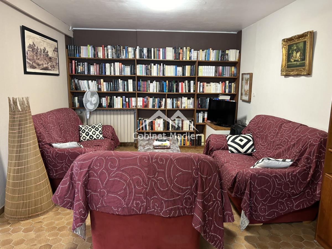
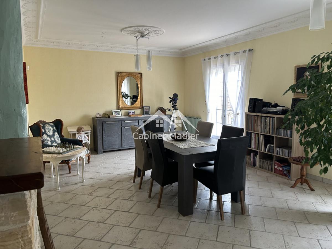
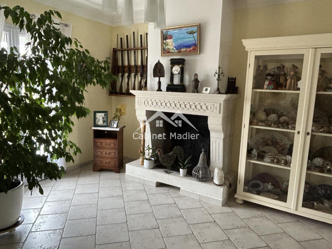
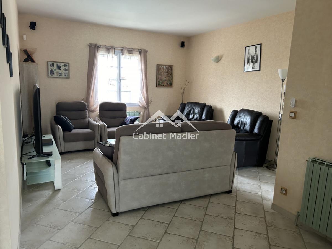
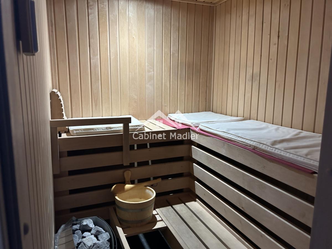
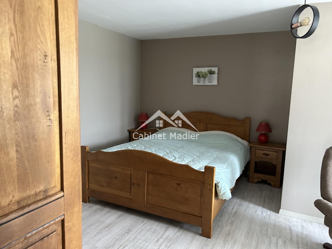
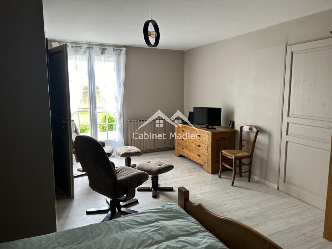
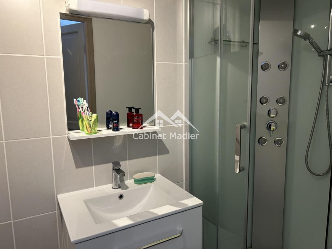
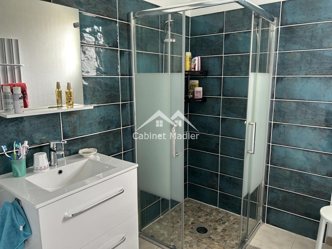
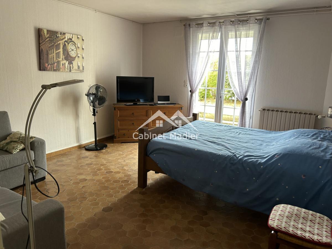
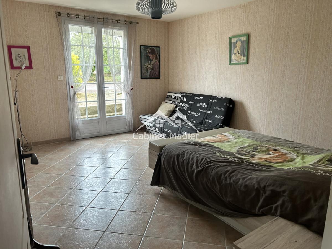
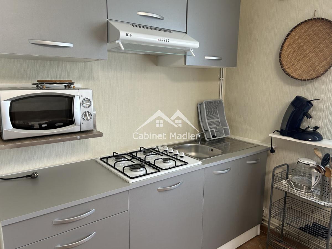
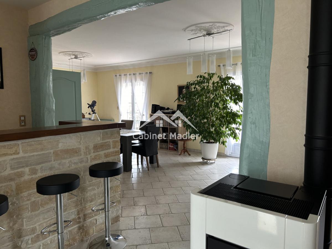
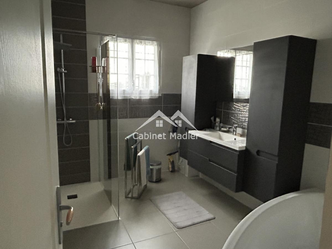
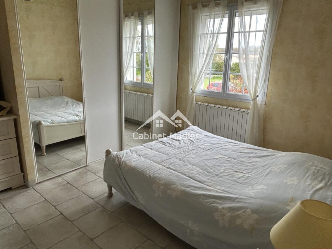
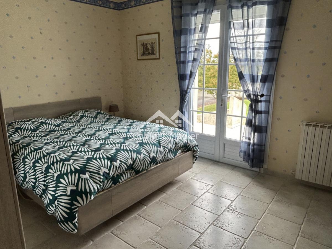
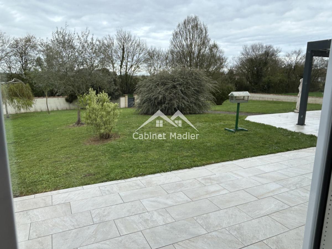
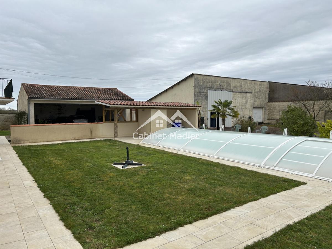
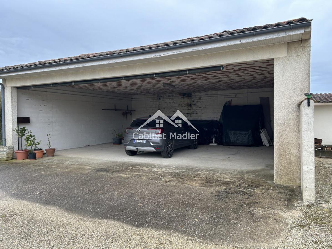
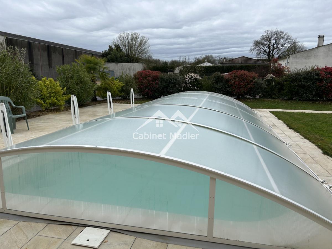
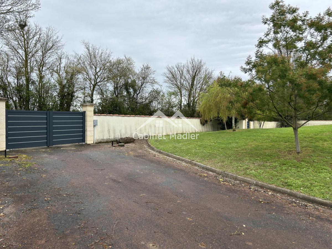
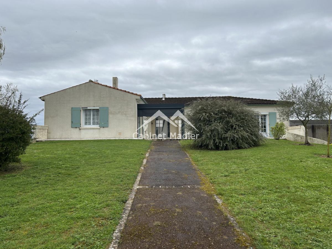
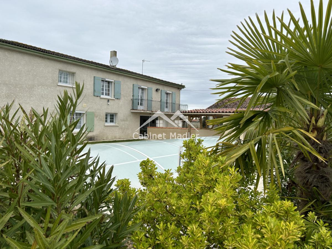
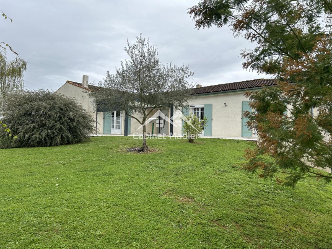
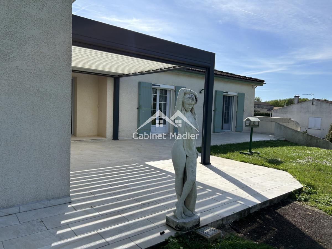
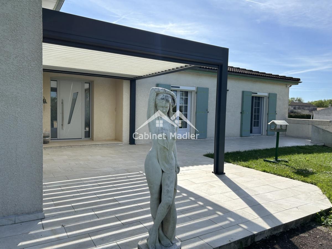
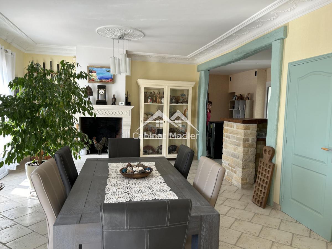
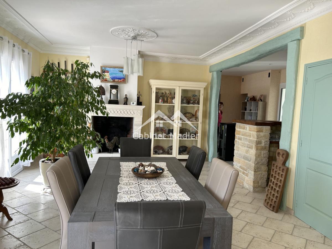
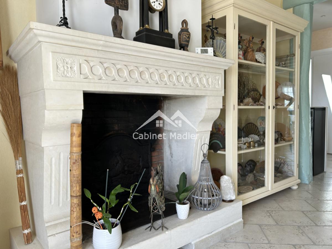
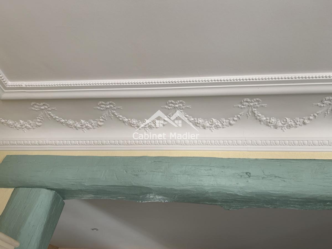
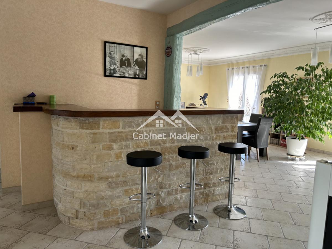
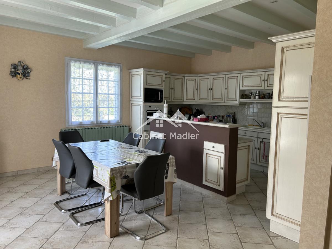
SEMI-DETACHED CONTEMPORARY HOUSE BUILT IN 2000 ON A 3,106 M² ENCLOSED AND WOODED PLOT WITH A COVERED SWIMMING POOL. Ground floor: a cellar, three bedrooms, two storerooms, a room with a SAUNA, three bathrooms, a living room, a sitting room, two separate WCs. Ground floor: entrance hall, scullery, two bathrooms, three bedrooms, fitted and equipped kitchen, bathroom with toilet, living room, dining room with open fireplace. Heating by heat pump, double glazing. Outbuildings: three workshops, a storeroom, a shed, a swimming pool equipment room. Drilling, terrace. Individual sanitation up to standard - CONTACT : 06 33 91 96 53 Information on the risks to which this property is exposed is available on the Géorisques website: www.georisques.gouv.fr
Prix agency fees INCLUDED : 514 800 €
Prix agency fees EXCLUDED : 495 000 €
Agency fees of 4.00 % , all tax included, to be paid by the buyer
Ref. : 11127
Primary energy consumption:
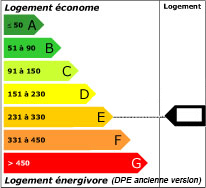 240 kWhEP/m²/an
240 kWhEP/m²/an
Greenhouse gas emission:
 7 KgeqCO2/m²/an
7 KgeqCO2/m²/an
 05 46 32 00 59
05 46 32 00 59
 06 33 91 96 53
06 33 91 96 53
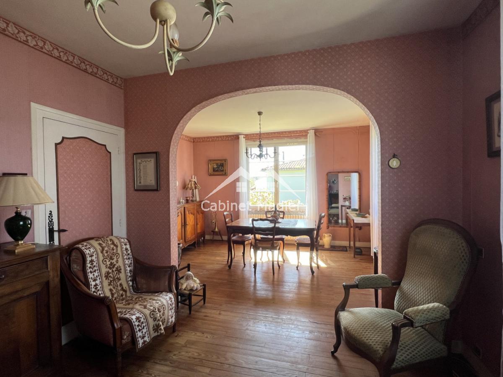
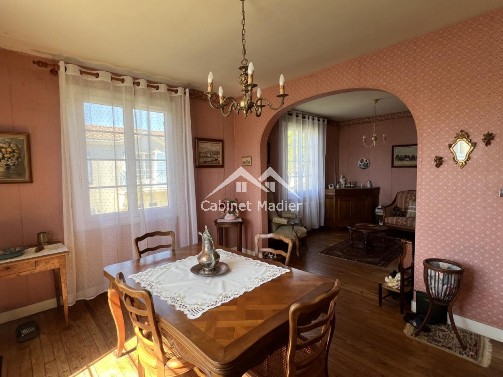
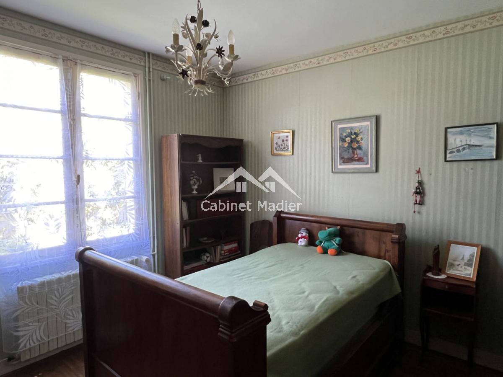

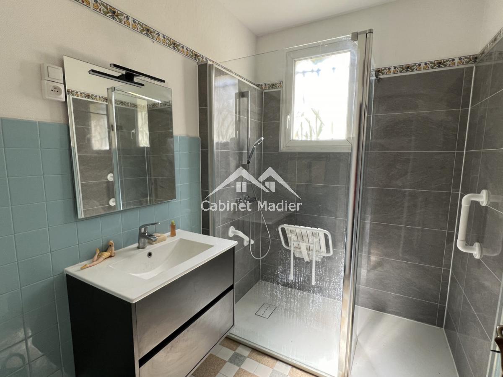
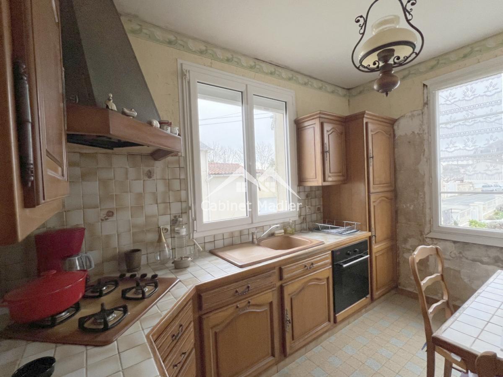
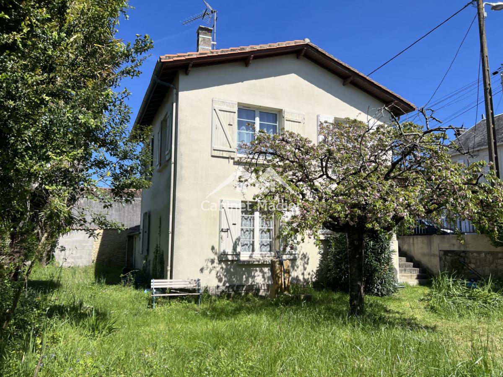
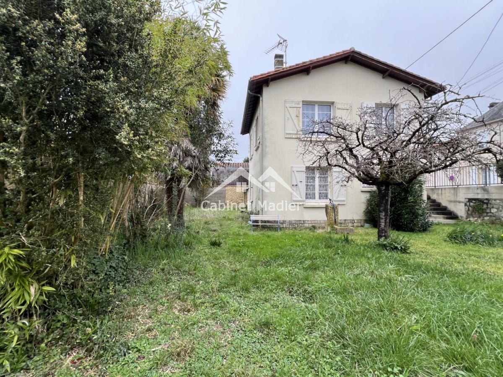
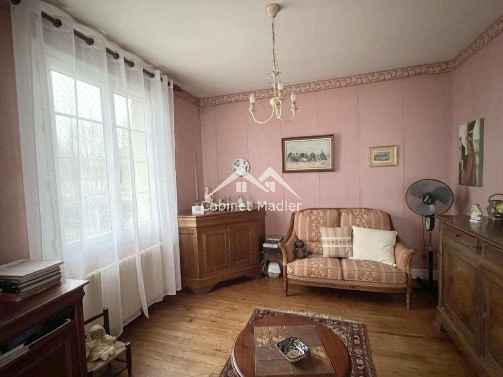
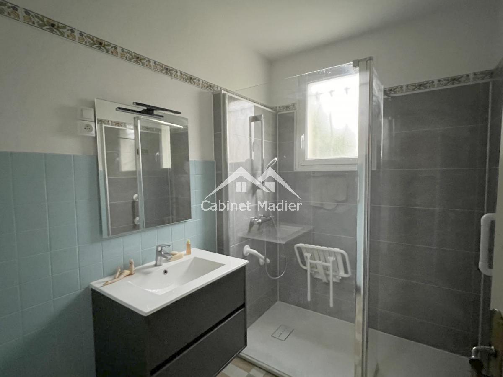
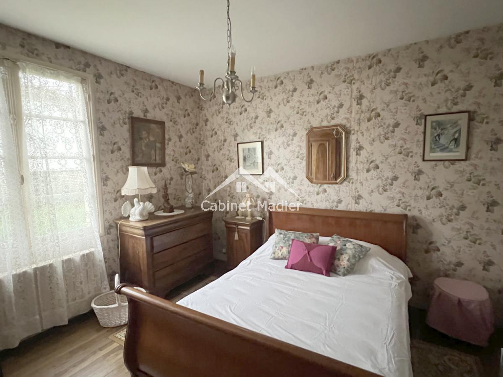
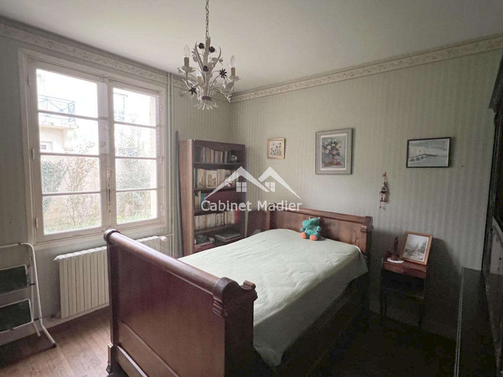
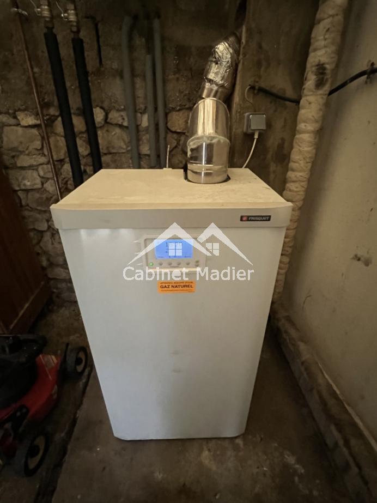
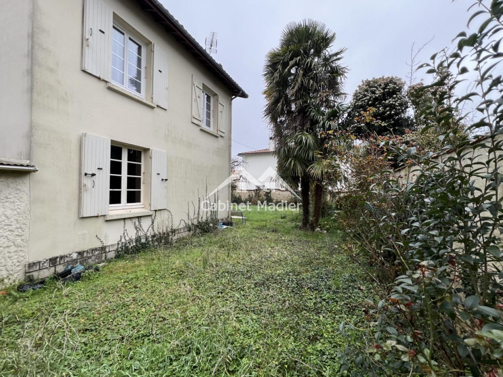
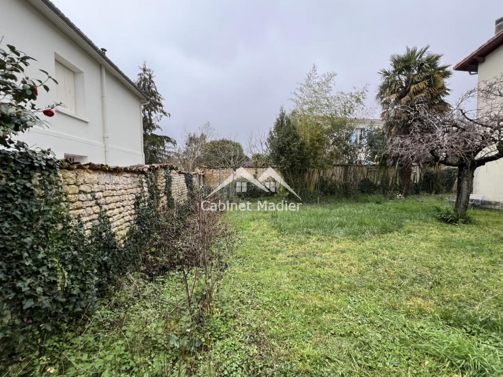
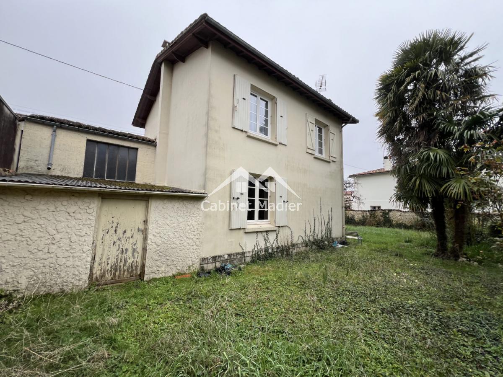
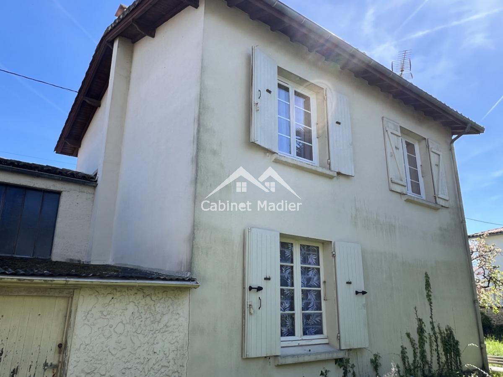
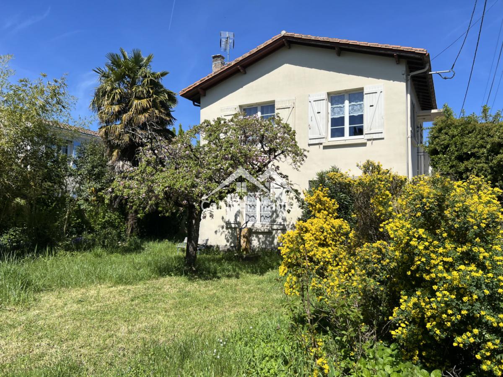
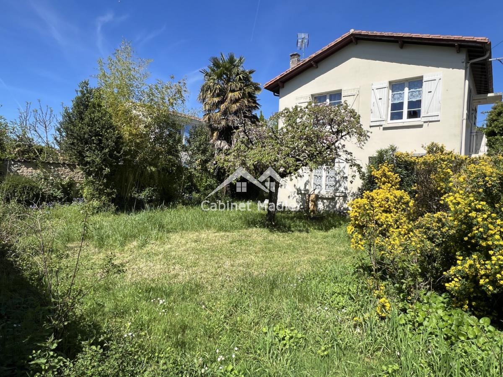
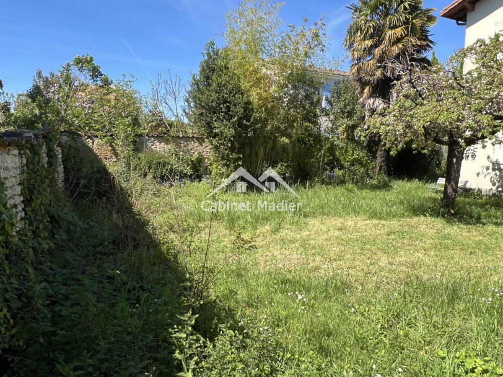
TOWN HOUSE WITH TWO BEDROOMS ON GARDEN LEVEL, ON A 408 M² ENCLOSED AND WOODED PLOT. GROUND FLOOR: two bedrooms, shower room, laundry room, hallway - FLOOR: entrance hall with cupboard, fitted and equipped kitchen, living room, dining room, separate toilet, hallway with cupboard. Gas-fired central heating, partial double-glazing. Outbuildings: attached garage, workshop. Mains drainage - CONTACT: 05 46 26 69 45
Prix agency fees INCLUDED : 128 400 €
Prix agency fees EXCLUDED : 120 000 €
Agency fees of 7.00 % , all tax included, to be paid by the buyer
Ref. : 11126
Primary energy consumption:
 383 kWhEP/m²/an
383 kWhEP/m²/an
Greenhouse gas emission:
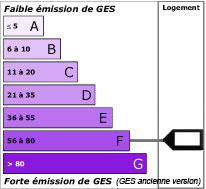 73 KgeqCO2/m²/an
73 KgeqCO2/m²/an
 05 46 26 69 45
05 46 26 69 45
 06 79 60 85 87
06 79 60 85 87
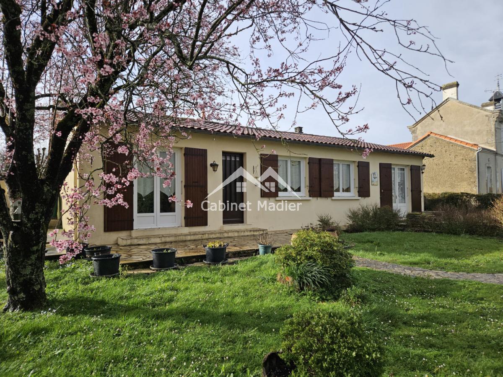
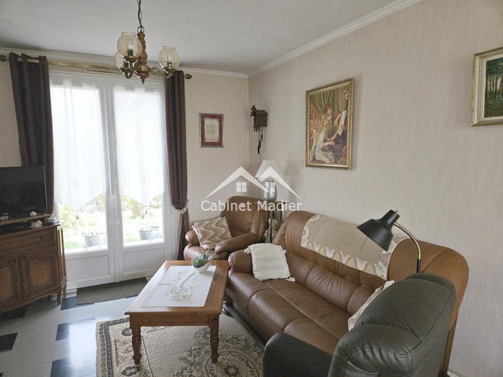
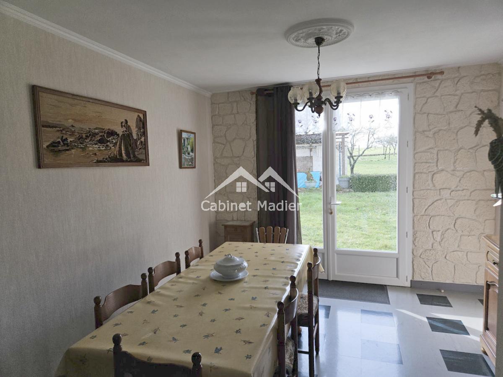
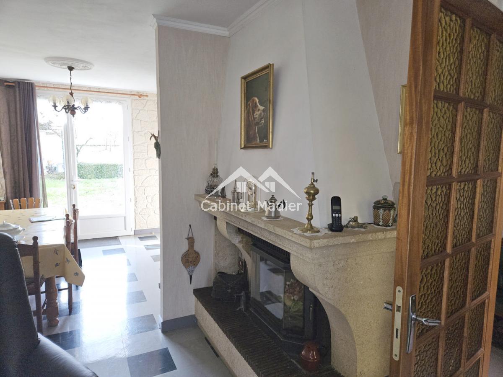
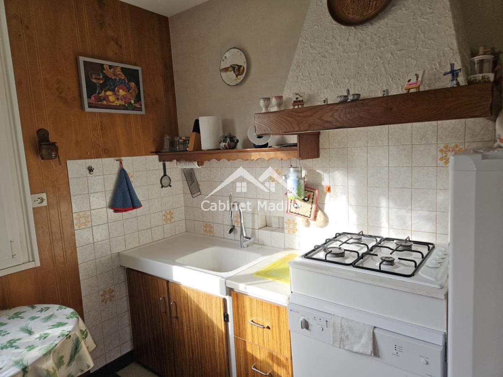
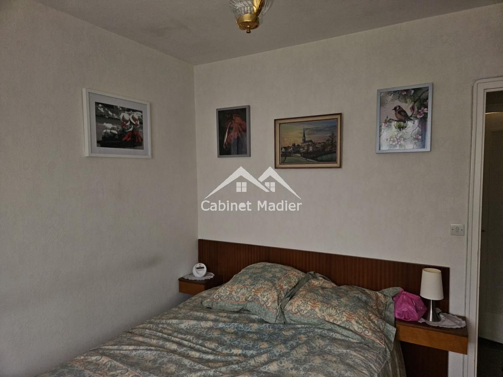
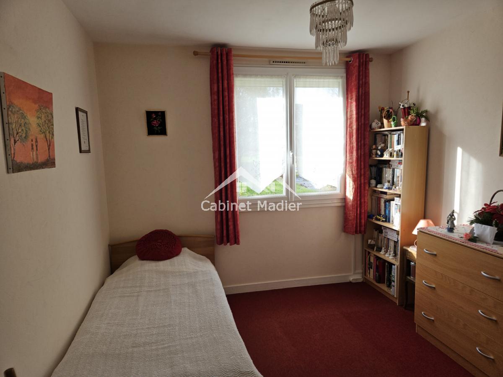
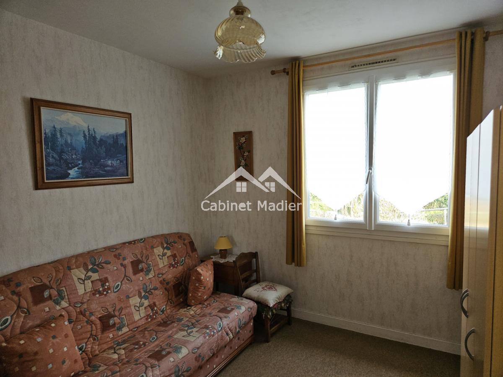
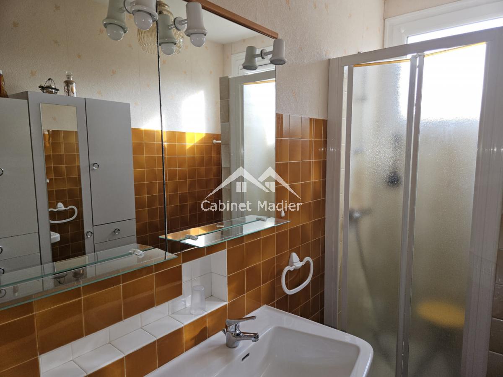
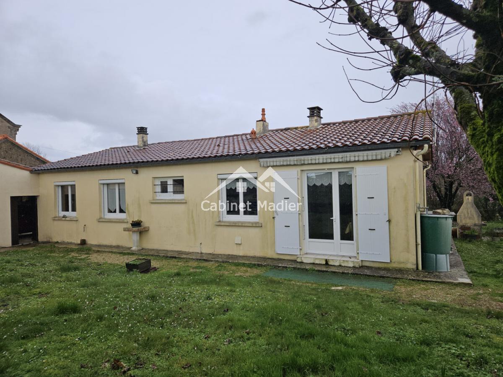
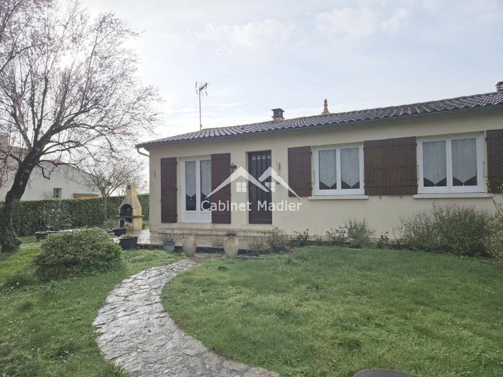
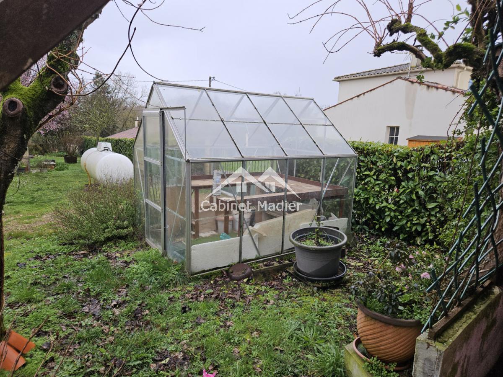
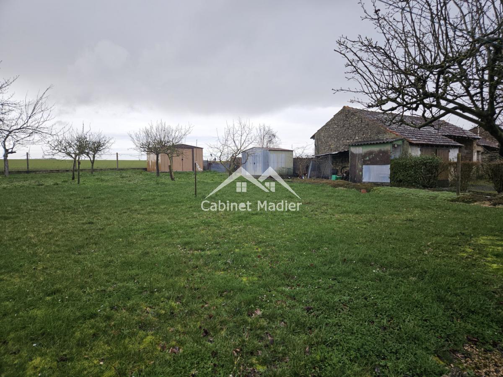
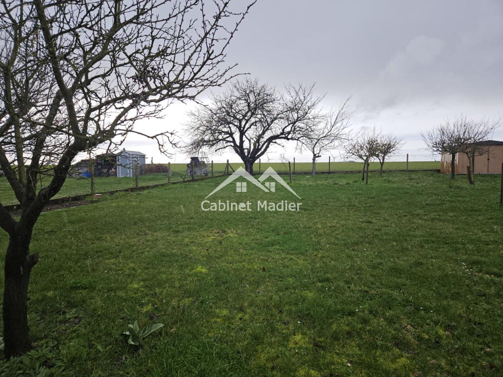
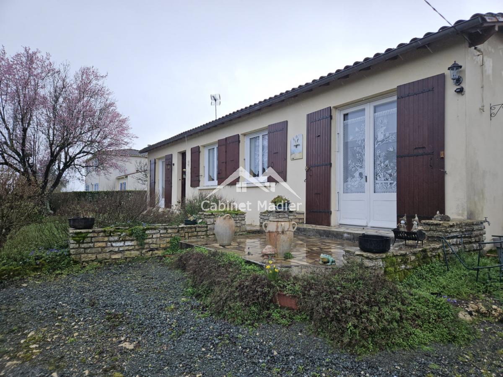
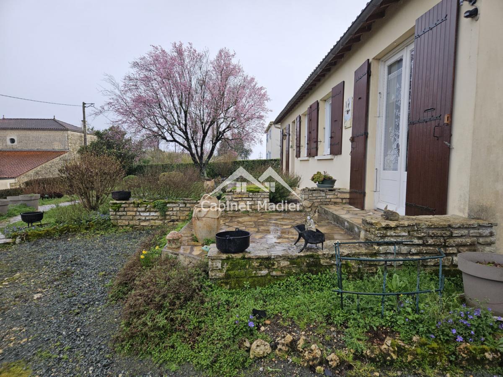
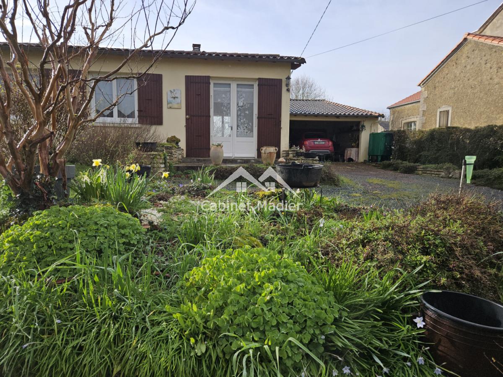
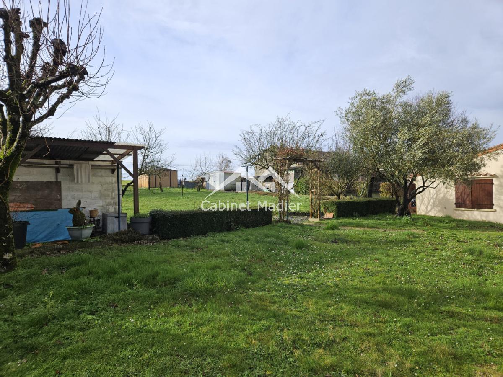
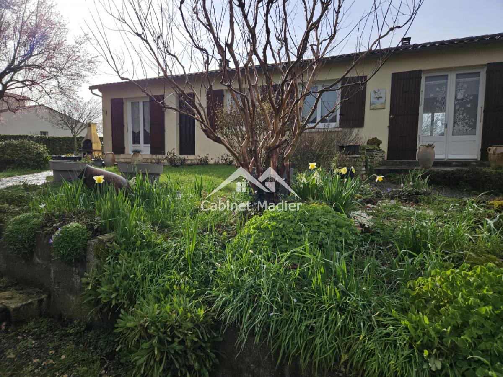
SOUTH-EAST FACING 1970 BUNGALOW WITH NO MUD, comprising: living-dining room, separate kitchen, three bedrooms, shower room, large utility room with attic above. Gas-fired central heating. Adjoining courtyard with workshop and small cellar. Enclosed garden of 1,400 m² with trees, a glass greenhouse, two garden sheds, a henhouse and a shed. CONTACT : 05 46 32 00 59 Information on the risks to which this property is exposed is available on the Géorisques website: www.georisques.gouv.fr
Prix agency fees INCLUDED : 133 750 €
Prix agency fees EXCLUDED : 125 000 €
Agency fees of 7.00 % , all tax included, to be paid by the buyer
Ref. : 11125
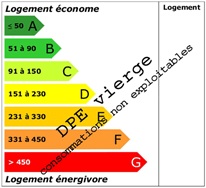
0 kWhEP/m²/an
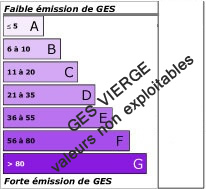
0 KgeqCO2/m²/an
 05 46 32 00 59
05 46 32 00 59
 06 14 41 47 40
06 14 41 47 40
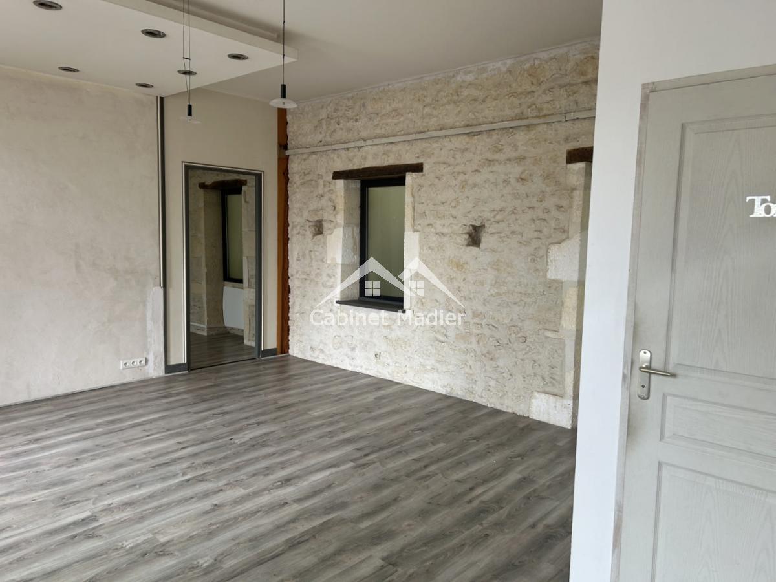
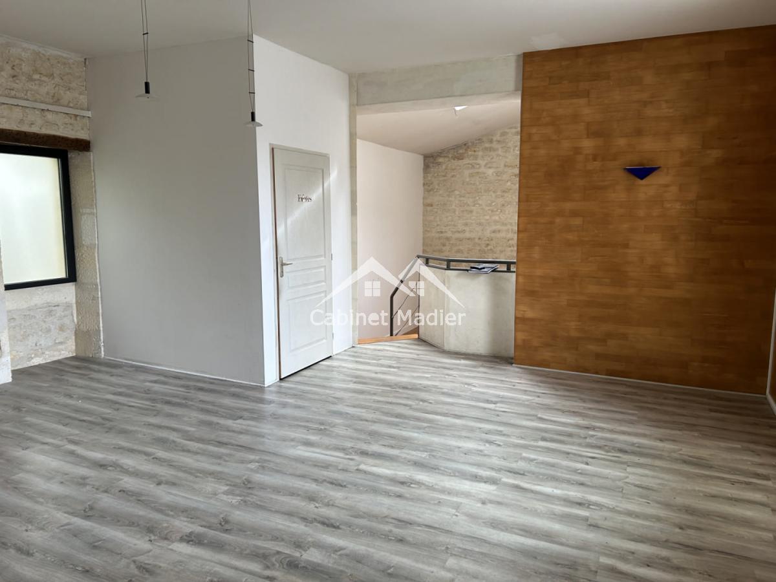
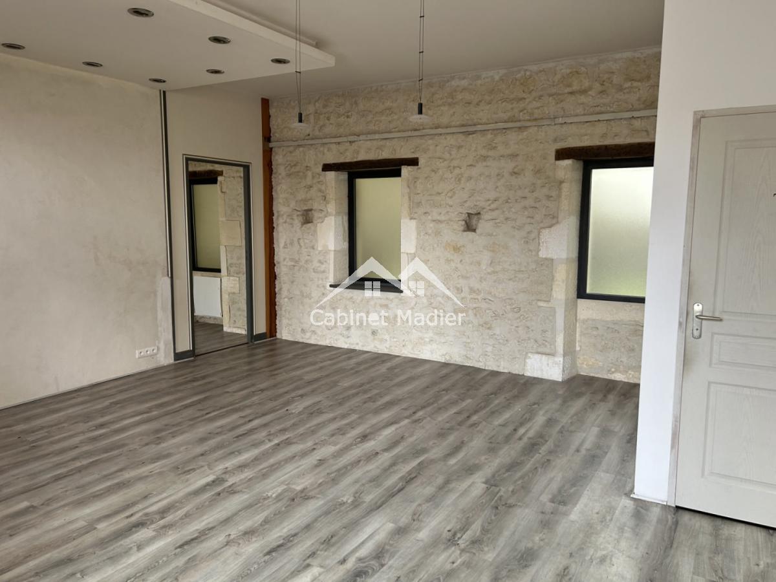
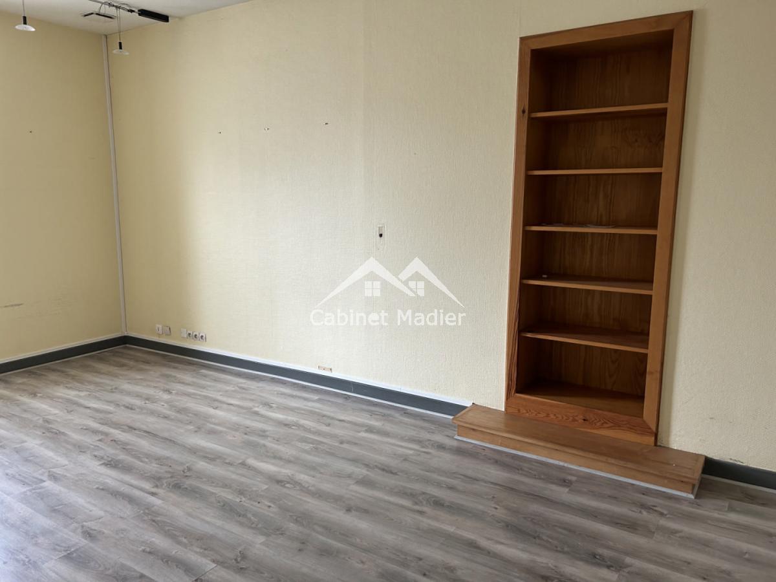
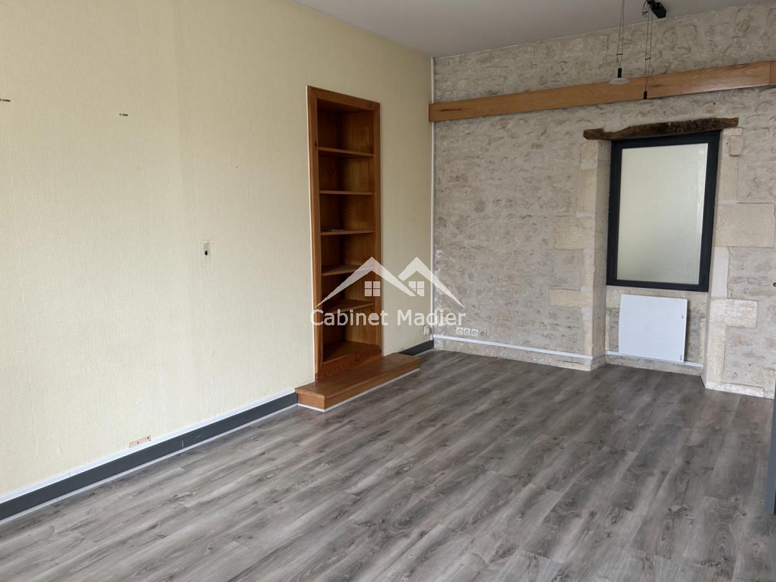
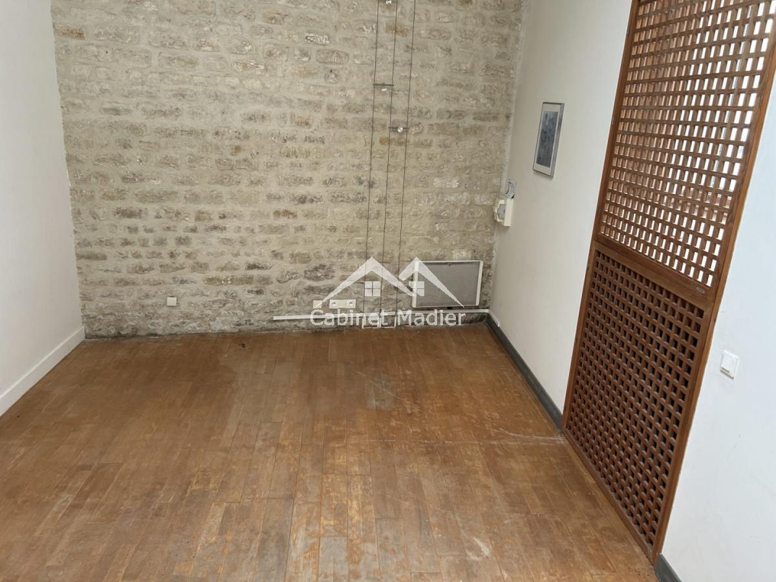
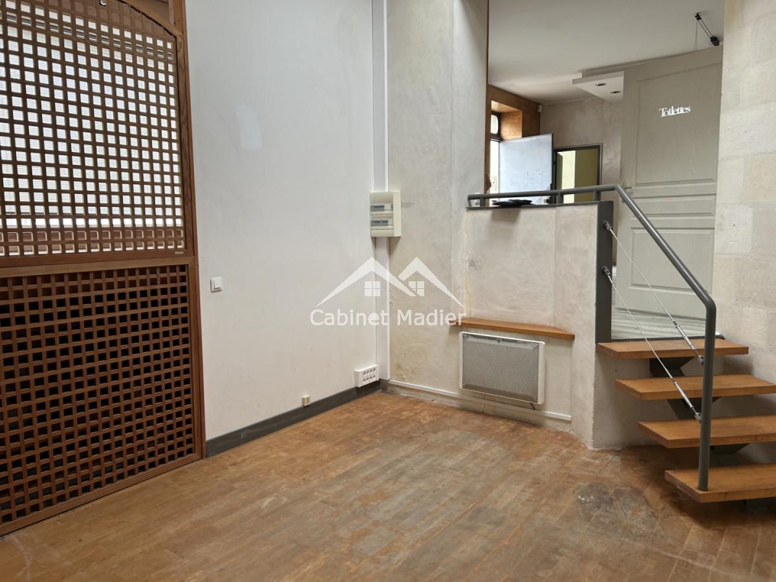
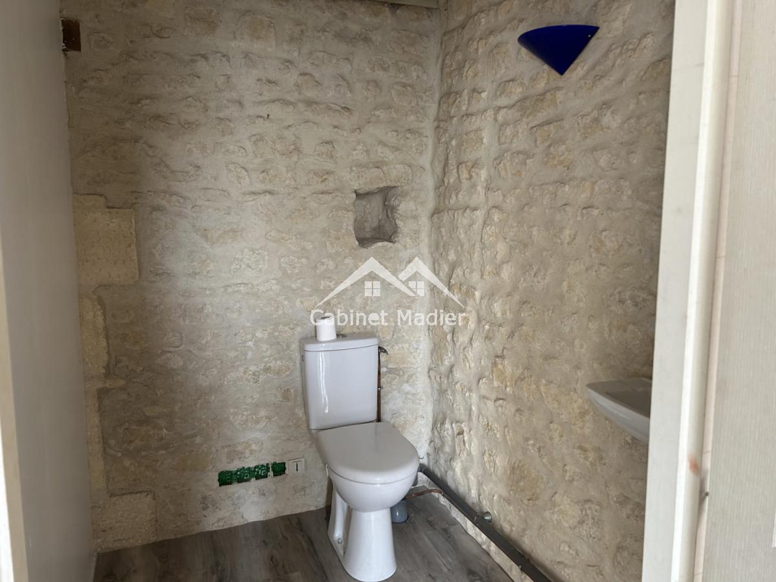
TOWN HOUSE TO RENOVATE. A large 36 m² room with stone walls. Kitchen to be created. A shower room to be created in an existing room. Separate WC. 2 bedrooms. Electric heating, double glazing. Mains drainage. Ideal for rental investment. CONTACT : 05 46 26 69 45 Information on the risks to which this property is exposed is available on the Géorisques website: www.georisques.gouv.fr
Prix agency fees INCLUDED : 83 000 €
Prix agency fees EXCLUDED : 75 000 €
Agency fees of 10.67 % , all tax included, to be paid by the buyer
Ref. : 11121
Primary energy consumption:
 371 kWhEP/m²/an
371 kWhEP/m²/an
Greenhouse gas emission:
 12 KgeqCO2/m²/an
12 KgeqCO2/m²/an
 05 46 32 00 59
05 46 32 00 59
 06 33 91 96 53
06 33 91 96 53
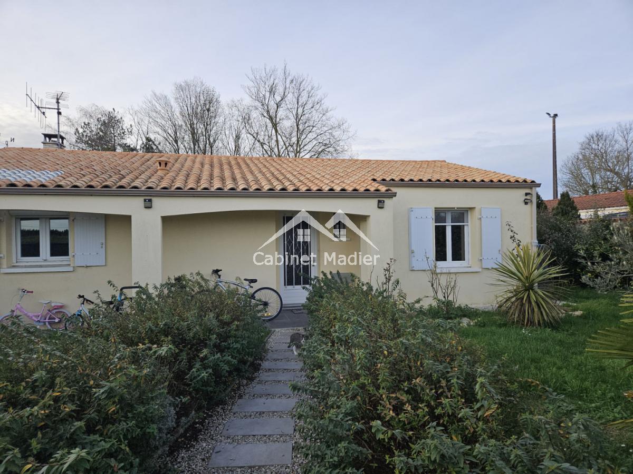
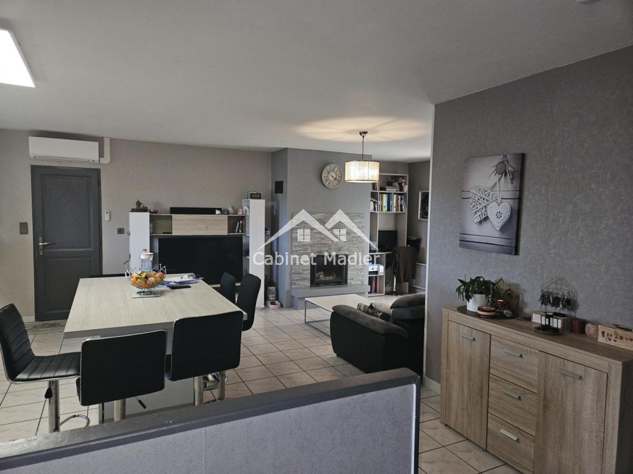
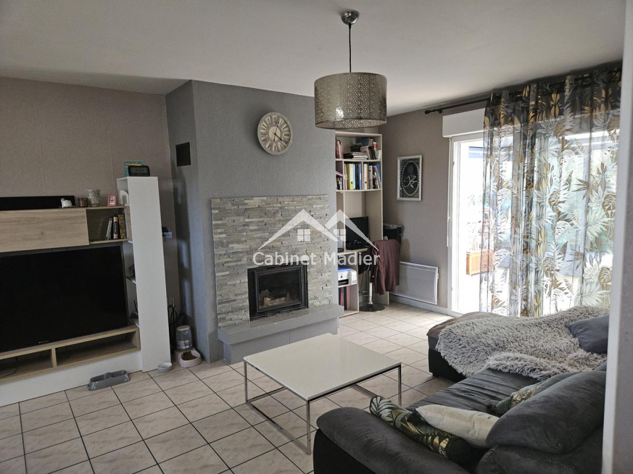
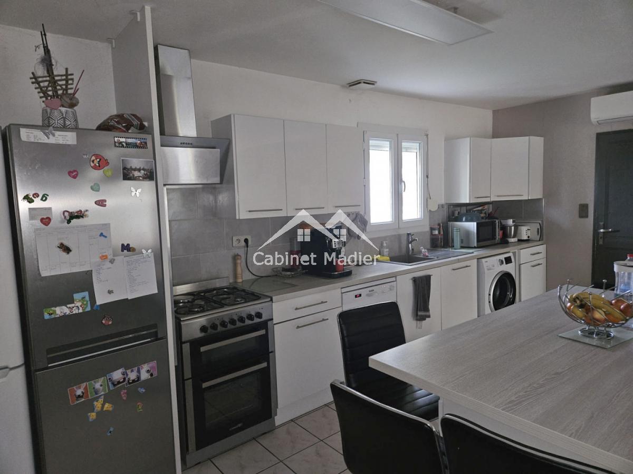
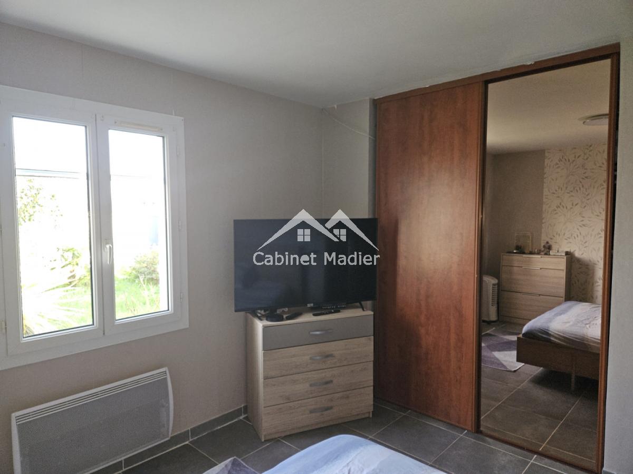

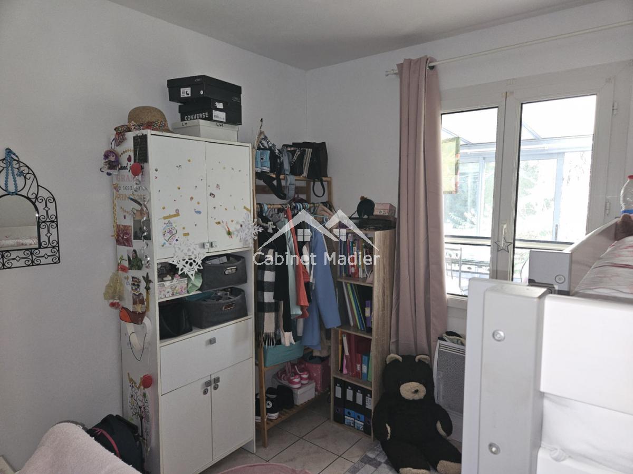
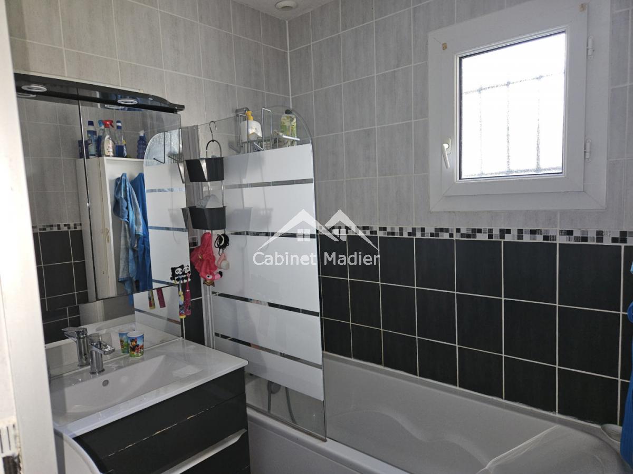
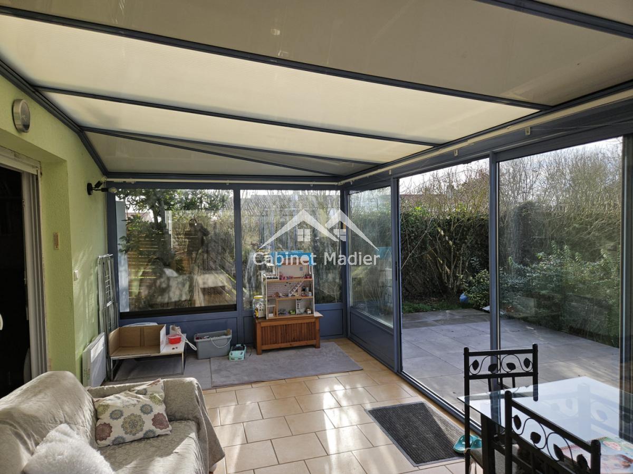
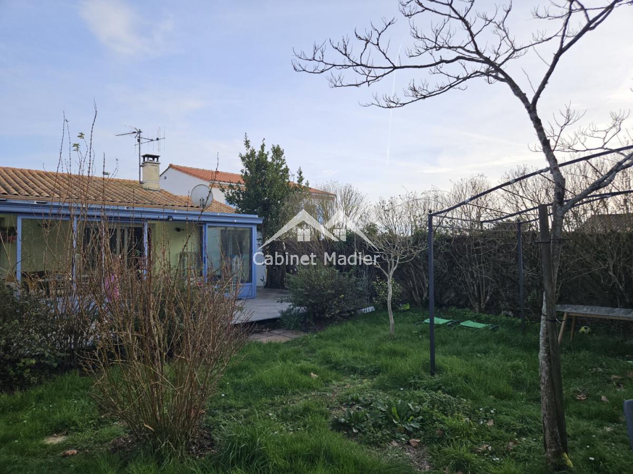
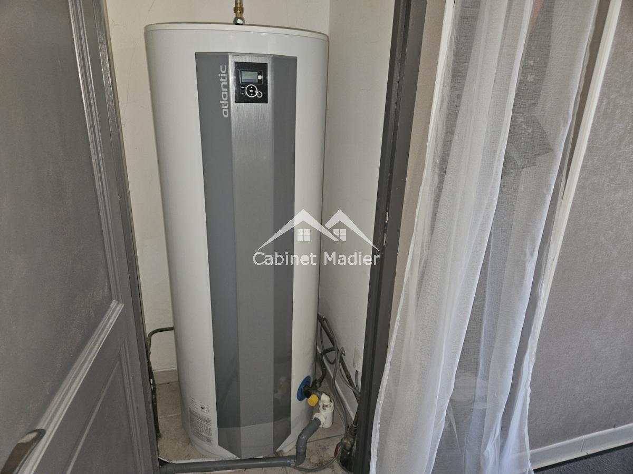
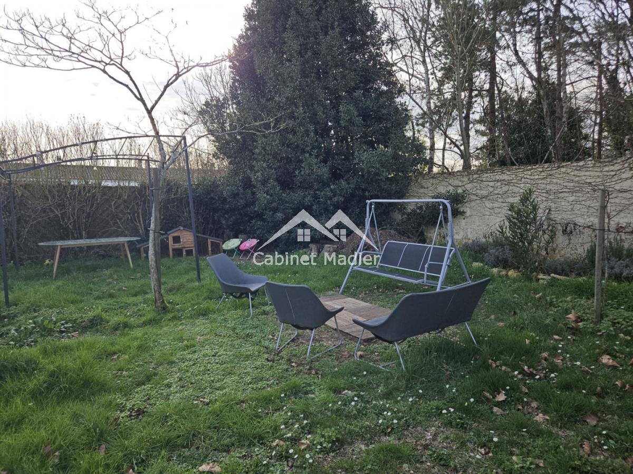
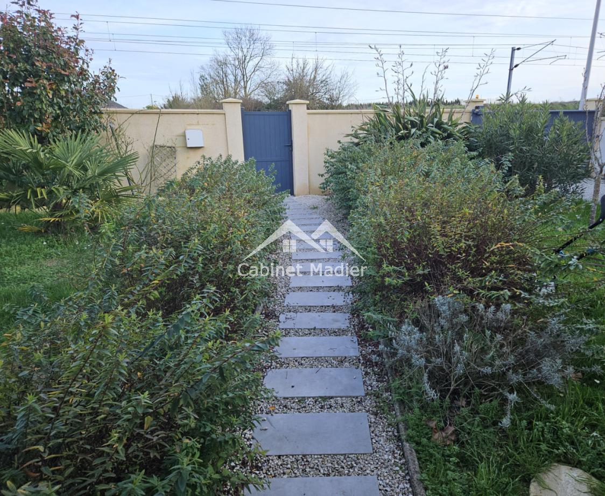
SINGLE-STOREY HOUSE BUILT IN 1994, OFFERING APPROX. 110 M² LIVING SPACE ON 753 M² OF ENCLOSED LAND PLANTED WITH TREES. Comprising: bright entrance hall, fitted and equipped kitchen opening onto a large living/dining room with fireplace, two bedrooms, one with built-in cupboard, two other rooms with windows, bathroom, separate WC, heated veranda with access to the garden. Air conditioning, thermodynamic water heater, double glazing. Attached garage. Electric gate. Mains drainage. Quiet area despite proximity to railway line. CONTACT : 05 46 32 00 59 Information on the risks to which this property is exposed is available on the Géorisques website: www.georisques.gouv.fr
Prix agency fees INCLUDED : 193 500 €
Prix agency fees EXCLUDED : 180 000 €
Agency fees of 7.50 % , all tax included, to be paid by the buyer
Ref. : 11118
Primary energy consumption:
 155 kWhEP/m²/an
155 kWhEP/m²/an
Greenhouse gas emission:
 5 KgeqCO2/m²/an
5 KgeqCO2/m²/an
 05 46 32 00 59
05 46 32 00 59
 06 14 41 47 40
06 14 41 47 40
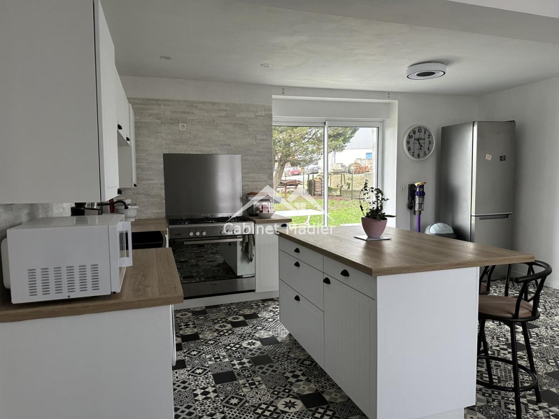
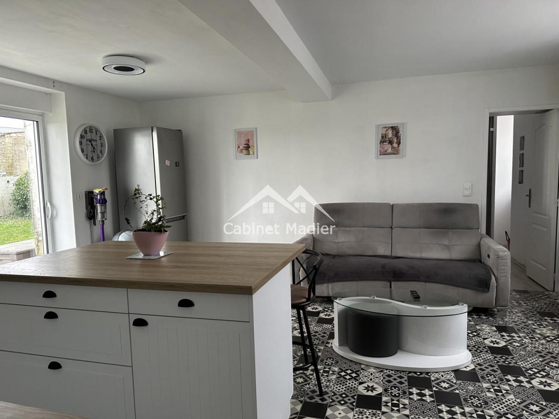
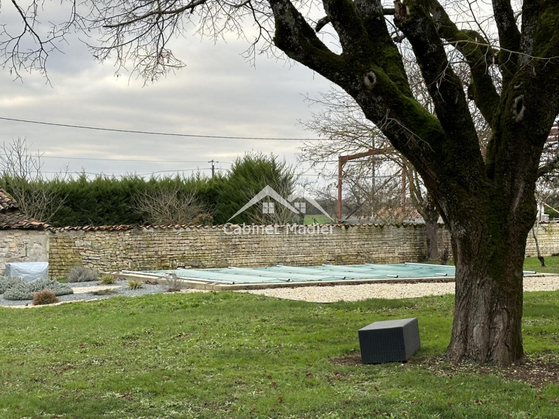
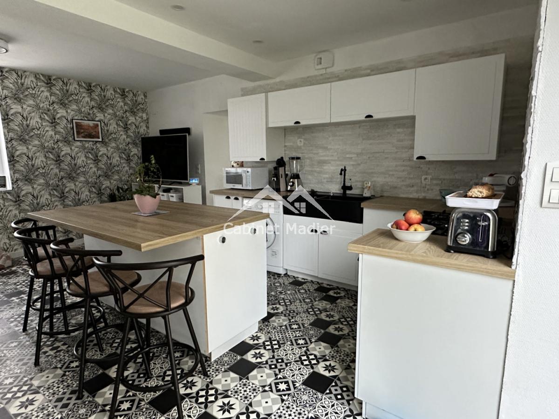
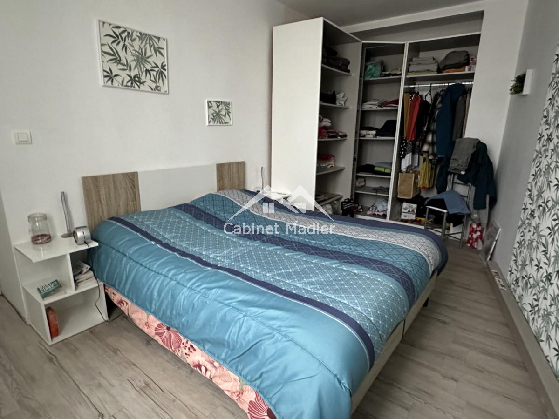
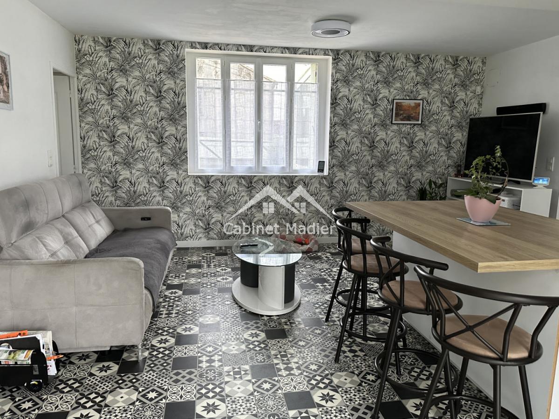
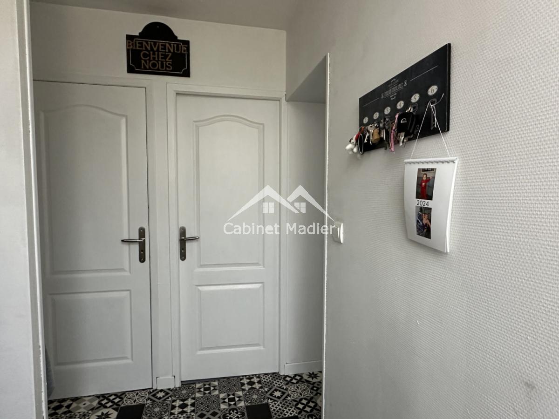
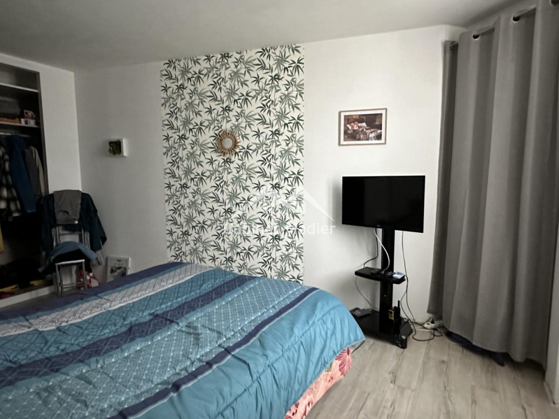
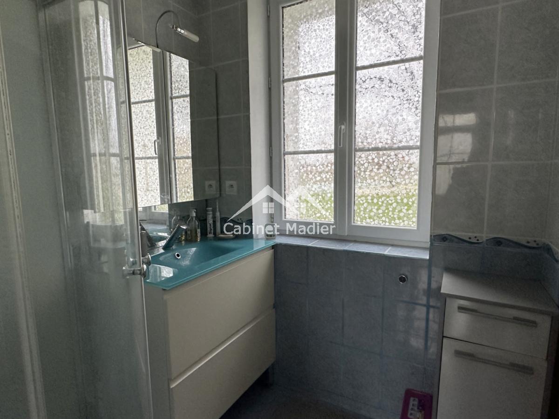
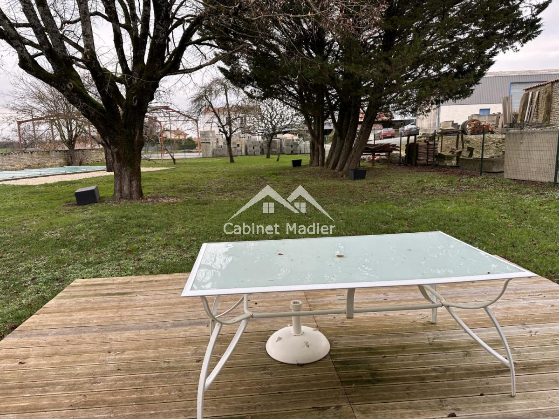
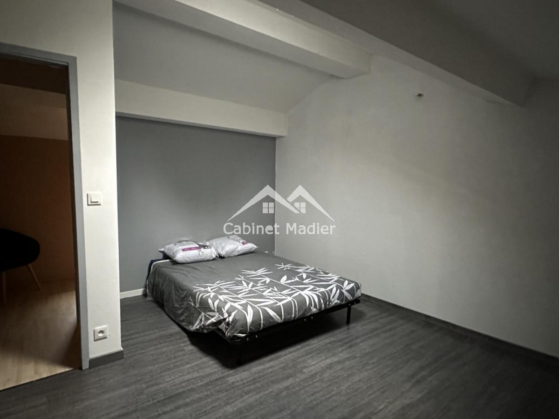
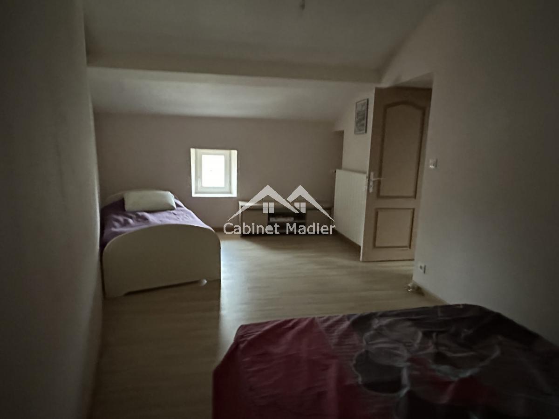
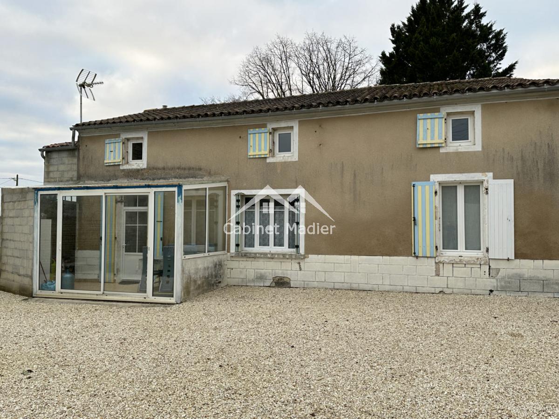
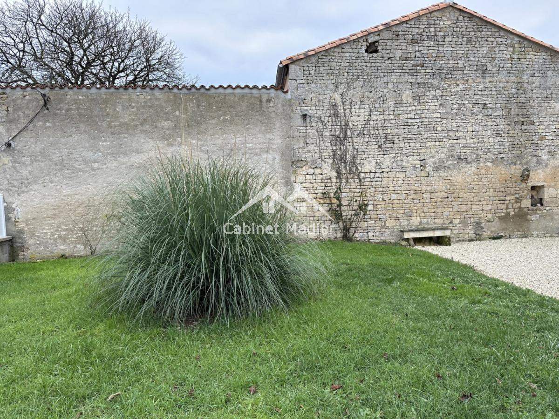
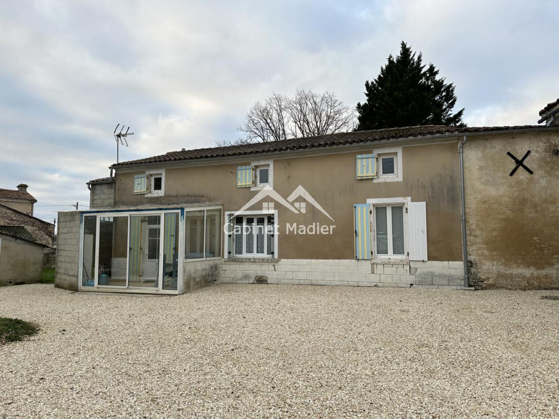
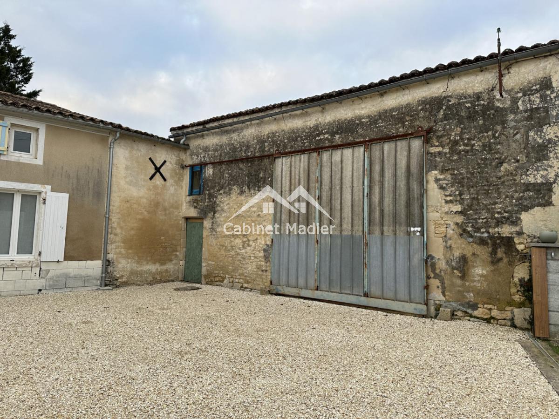
OLD ONE-BEDROOM HOUSE ON GROUND FLOOR OF 1,583 M² ENCLOSED AND WOODED PLOT WITH 4 X 8 M² SWIMMING POOL HEATED BY HEAT PUMP. Ground floor: veranda, entrance hall, separate toilet, shower room, living room with fitted and equipped kitchen, bedroom with fitted dressing room - Staircase from veranda to first floor: corridor and 3 bedrooms. Oil-fired underfloor heating on ground floor and electric on 1st floor. Double-glazed windows. Outbuildings: workshop, swimming pool equipment room, large wine cellar (possibility of storing a camper van), garage. Wooden terrace, gravel courtyard. Individual sanitation not up to standard - CONTACT: 05 46 26 69 45 Information on the risks to which this property is exposed is available on the Géorisques website: www.georisques.gouv.fr
Prix agency fees INCLUDED : 128 400 €
Prix agency fees EXCLUDED : 120 000 €
Agency fees of 7.00 % , all tax included, to be paid by the buyer
Ref. : 11120
Primary energy consumption:
 148 kWhEP/m²/an
148 kWhEP/m²/an
Greenhouse gas emission:
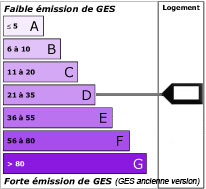 30 KgeqCO2/m²/an
30 KgeqCO2/m²/an
 05 46 26 69 45
05 46 26 69 45
 06 79 60 85 87
06 79 60 85 87