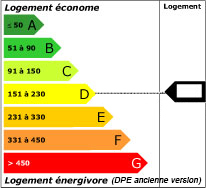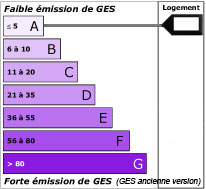Sales Agent : Stéphane GUIBERTEAU
 06 79 60 85 87
06 79 60 85 87
300 M² DETACHED MAISON DE MAITRE ON 2,590 M² ENCLOSED WOODED PLOT. GROUND FLOOR: hall, bedroom, shower room with WC, fitted kitchen, living room with pellet stove, study, heated veranda with pellet stove, boiler room and terrace. FIRST FLOOR: landing, corridor, 6 bedrooms, two shower rooms (one being renovated), large closet, convertible room and boudoir. Pellet-fired boiler, double and triple glazing. Large attached garage. Individual sanitation up to standard. Land suitable for swimming pool. CONTACT : 05 46 32 00 59 Information on the risks to which this property is exposed is available on the Géorisques website: www.georisques.gouv.fr
Prix : 498 750 € Agency fees to be paid by the seller
Ref. : 11023
Primary energy consumption:
 177 kWhEP/m²/an
177 kWhEP/m²/an
Greenhouse gas emission:
 5 KgeqCO2/m²/an
5 KgeqCO2/m²/an
 06 79 60 85 87
06 79 60 85 87