Sales Agent : Sylvie LEGRAND
 05 46 32 00 59
05 46 32 00 59
 06 26 50 64 39
06 26 50 64 39
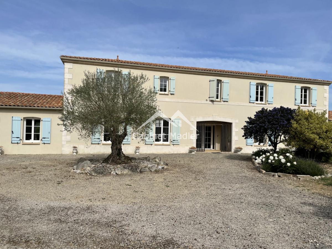
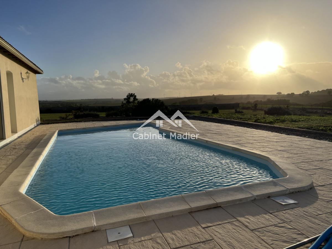
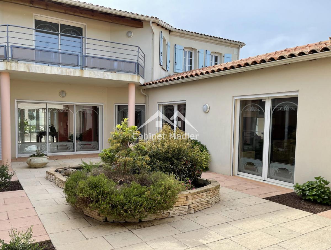
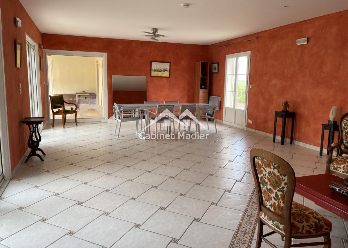
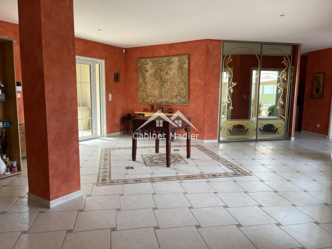
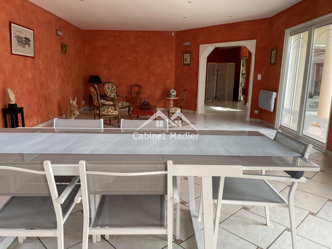
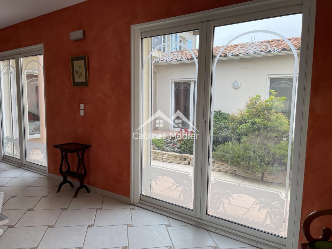
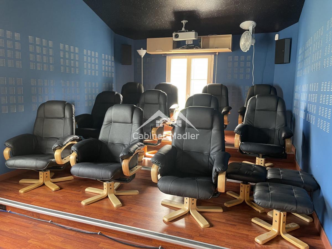
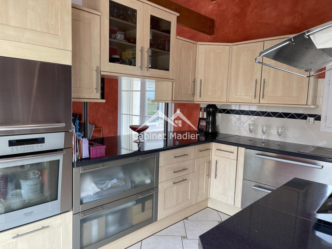
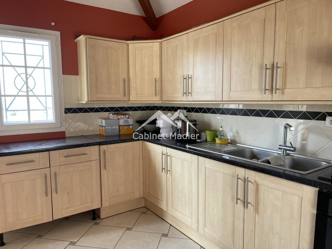
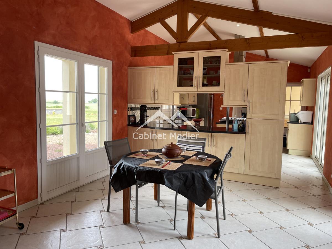
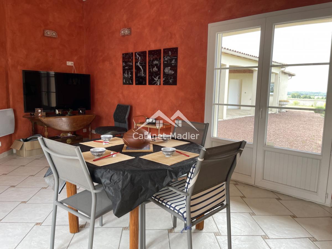
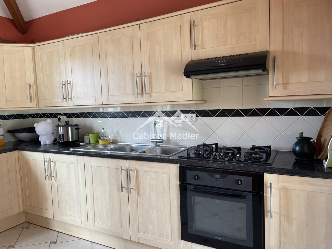
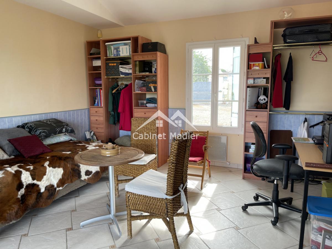
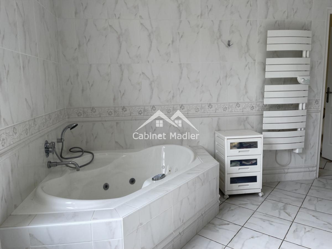
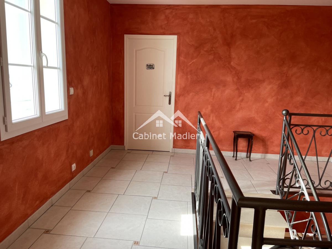
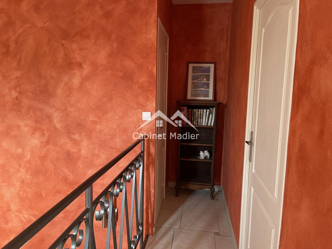
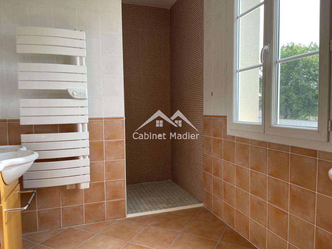
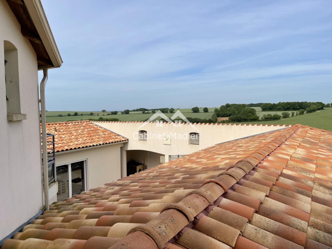
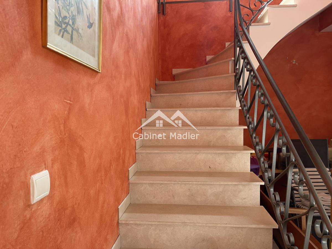
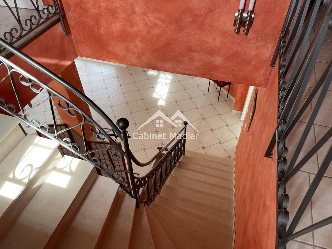
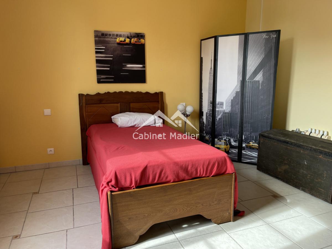
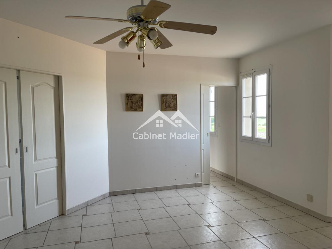
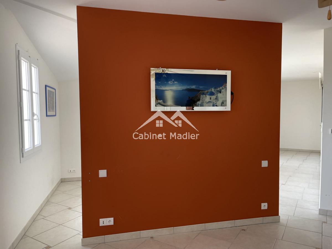
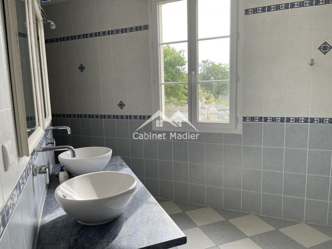
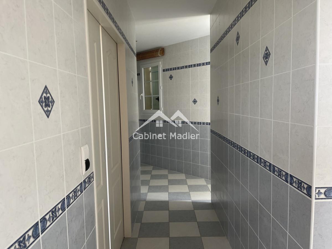
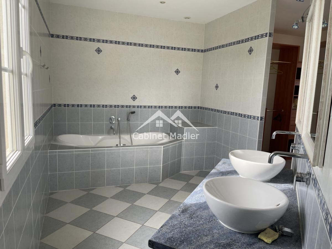
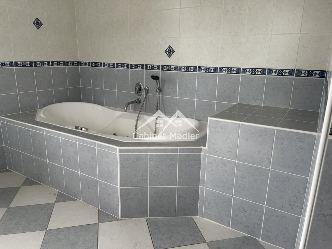
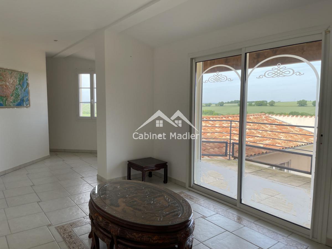
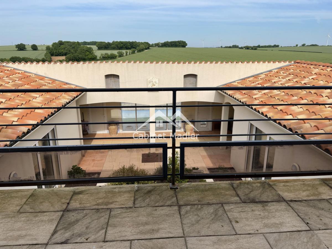
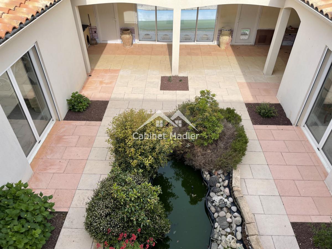
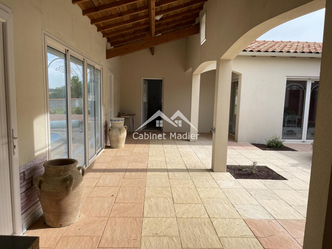
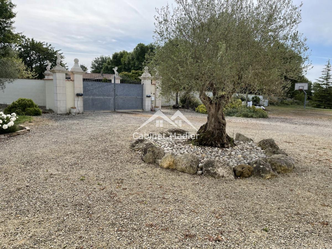
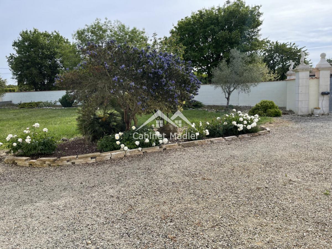
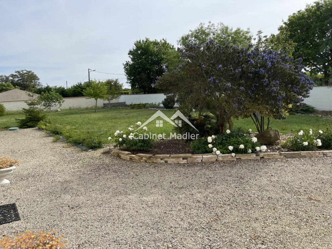
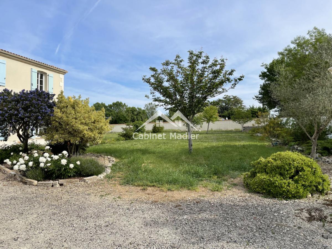
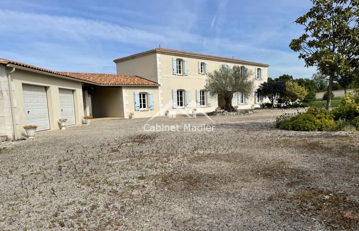
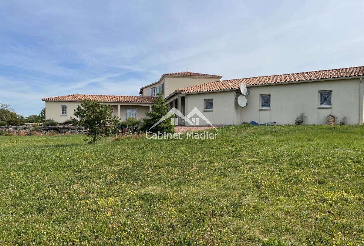
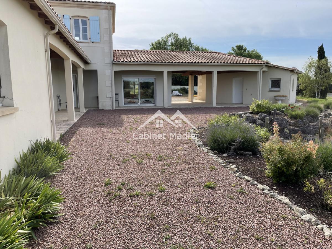
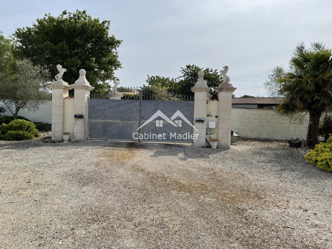
BEAUTIFUL CONTEMPORARY HOUSE OF 2004, NOT ADJOINING, SOUTH FACING WITHOUT OPPOSITE, WITH TWO BEDROOMS ON THE FIRST FLOOR ON A LAND OF 13 690 M² CLOSED AND RAISED WITH A SWIMMING POOL OF 9,50 X 4,50 M. First floor : an entrance, a fitted and equipped kitchen, a large living room, a dining room, a cinema room, a sport room, two bedrooms, a laundry room, a storeroom, a fitted and equipped back kitchen, a complete bathroom, a separate toilet - FLOOR : a landing, three bedrooms including a master suite with a complete bathroom and a fitted dressing room, an office with a balcony, a shower room, a separate toilet. Electric heating by heat pump on the first floor, radiators on the first floor, double glazing. Outbuildings: two garages and a workshop with electric doors, a covered area, a fully equipped pool room with a shower cabin, a sink and a separate toilet. A huge terrace, a patio, a swimming pool, an electric gate. An individual sanitation to the standards - CONTACT : 05 46 32 00 59 The information on the risks to which this property is exposed is available on the site Géorisques: www.georisques.gouv.fr
Prix agency fees INCLUDED : 650 000 €
Prix agency fees EXCLUDED : 625 000 €
Agency fees of 4.00 % , all tax included, to be paid by the buyer
Ref. : 11025
Primary energy consumption:
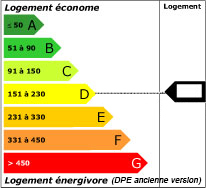 160 kWhEP/m²/an
160 kWhEP/m²/an
Greenhouse gas emission:
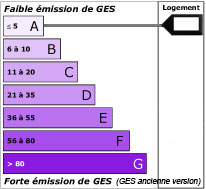 4 KgeqCO2/m²/an
4 KgeqCO2/m²/an
 05 46 32 00 59
05 46 32 00 59
 06 26 50 64 39
06 26 50 64 39