Sales Agent : Jean-Jacques PERTUS
N° RSAC : 849 623 608
 05 46 32 00 59
05 46 32 00 59
 06 25 35 29 33
06 25 35 29 33
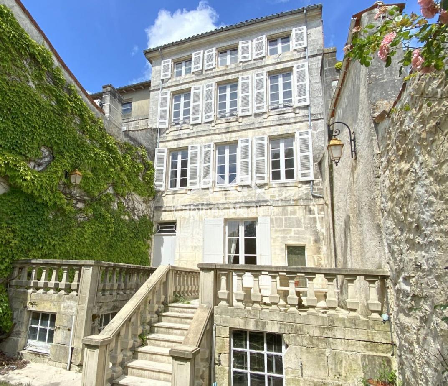
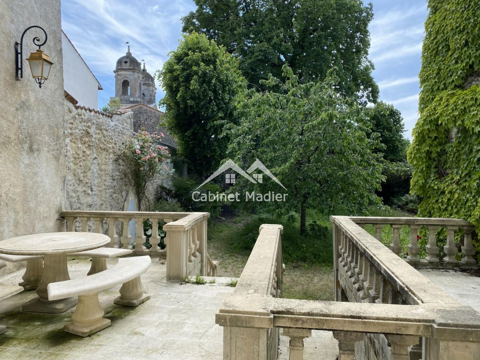
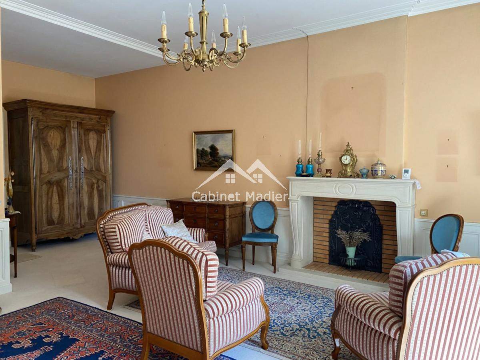
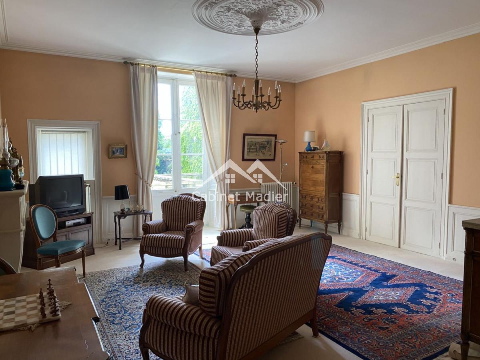
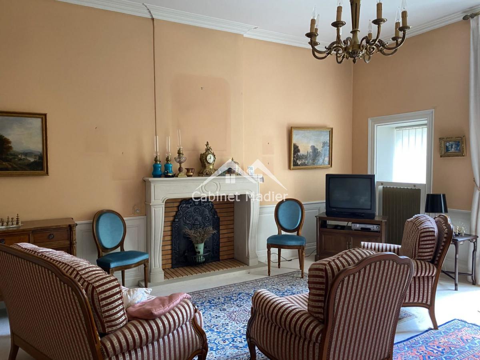
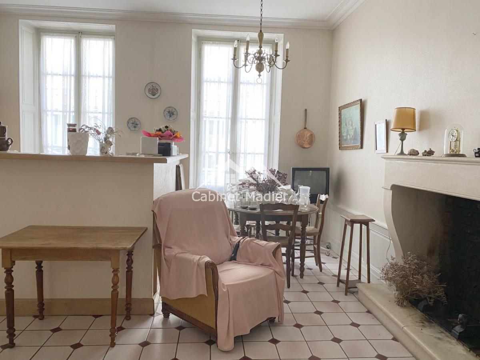
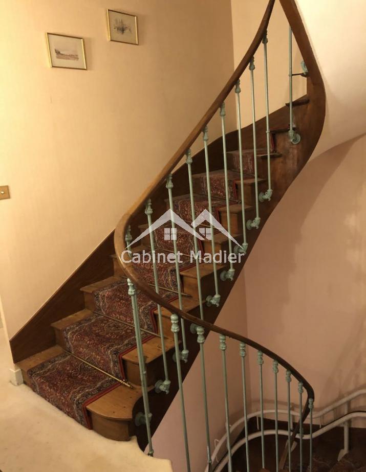
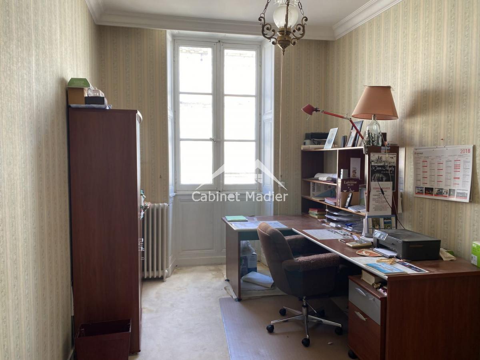
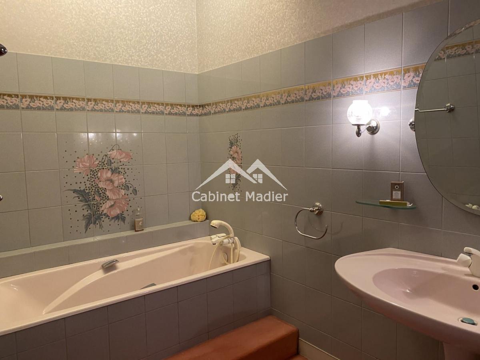
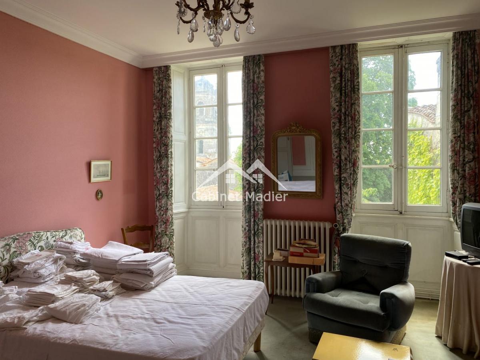
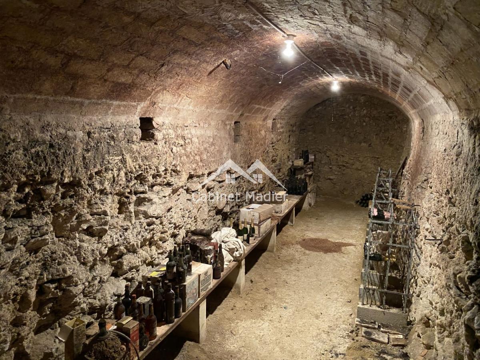
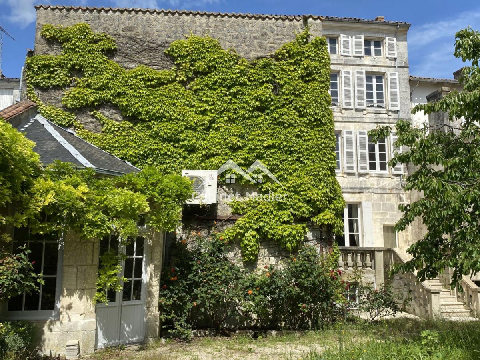
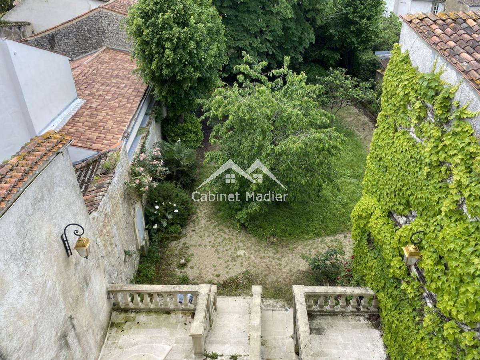
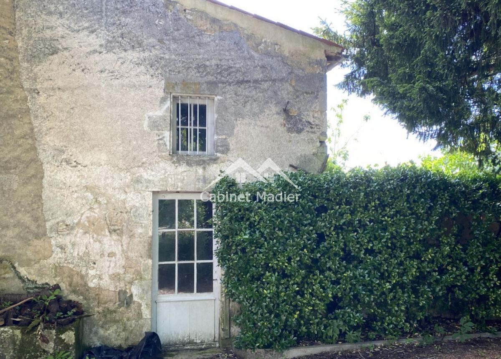
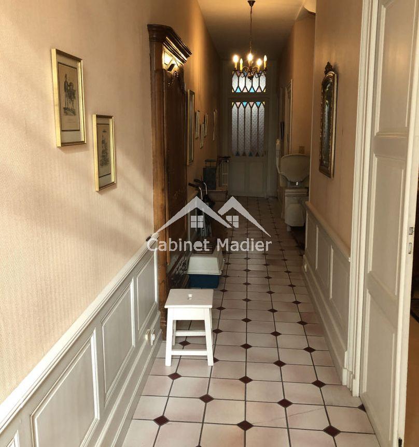
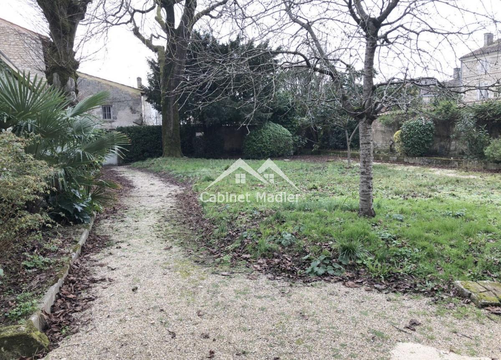
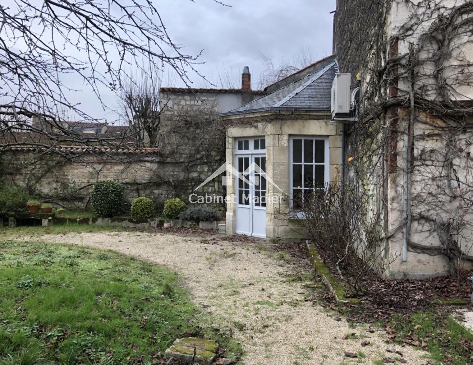
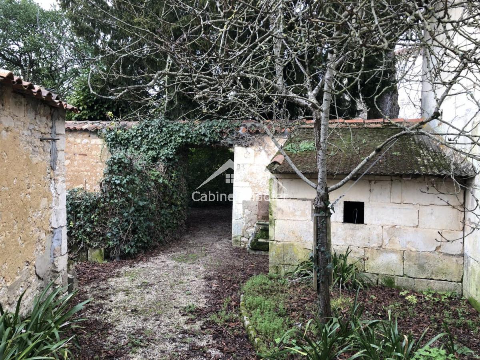
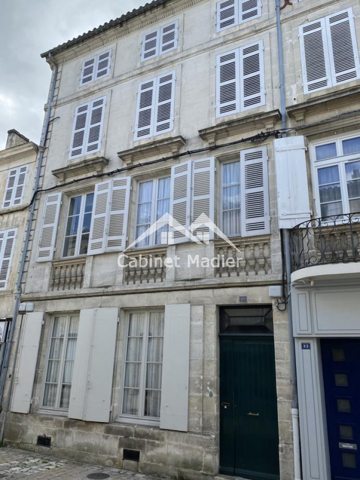
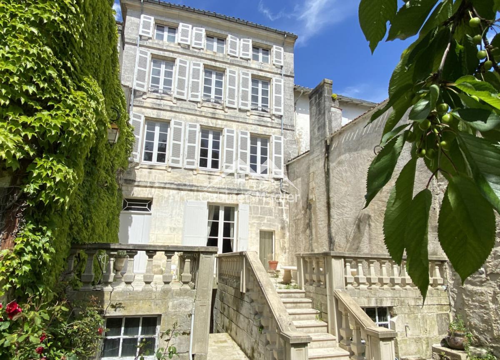
BEAUTIFUL HOUSE ON 775 M2 OF CLOSED GROUND AND ARBORE. Basement : 2 cellars including 1 vaulted, workshop, boiler room - ground floor : entrance/ hallway with cupboards, a fitted and equipped kitchen with a fireplace, a toilet, a living room with a fireplace, and a separate wc - FLOOR 1 : corridor with cupboards, 2 bedrooms, an office, a bathroom, a room water, a separate wc - FLOOR 2 : a corridor with cupboards, 4 bedrooms, a separate wc (to put on) with a washing-hands - STAGE 3 : a suitable attic of 98 m2. Central heating town gas, double glazing in part. A garage with a room overlooking another street, 3 small roofs, a toilet, a small house to renovate. Everything in the sewer - CONTACT : JEAN-JACQUES : 06 25 35 29 33
Prix agency fees INCLUDED : 346 200 €
Prix agency fees EXCLUDED : 330 000 €
Agency fees of 4.91 % , all tax included, to be paid by the buyer
Ref. : 10085
Primary energy consumption:
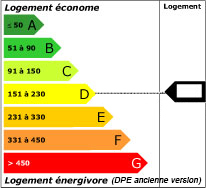 215 kWhEP/m²/an
215 kWhEP/m²/an
Greenhouse gas emission:
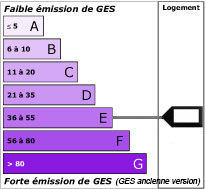 39 KgeqCO2/m²/an
39 KgeqCO2/m²/an
N° RSAC : 849 623 608
 05 46 32 00 59
05 46 32 00 59
 06 25 35 29 33
06 25 35 29 33