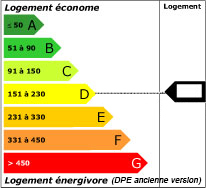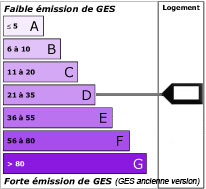Sales Agent : Stéphane GUIBERTEAU
 05 46 26 69 45
05 46 26 69 45
 06 79 60 85 87
06 79 60 85 87
BOURGEOIS-STYLE, DETACHED HOUSE WITH NO VIS-A-VIS, COMPRISING A HOUSE AND MANY OUTBUILDINGS ON A 28,966 M² SWIMMING POOL PLOT, PARTIALLY ENCLOSED BY WALLS AND PLANTED WITH TREES, WITH A 6 X 8 M OVAL SWIMMING POOL. MAIN HOUSE: BASEMENT: cellar - GROUND FLOOR: fitted kitchen with fireplace and wood-burning stove, living room with fireplace, study, two bedrooms, separate toilet, full bathroom, hallway - FLOOR 1: landing, two corridors, five bedrooms, three with fitted closets and one with attic cupboard, full bathroom, shower room, two separate toilets with washbasins, hallway - FLOOR 2: attic for conversion. Oil-fired and electric central heating, double glazing. Outbuildings: three courtyards, three awnings, a workshop, a shed, a wine storehouse, a reception room, a pavilion. Two horse stalls, a well, a bread oven. Two cesspits but must be connected to mains drainage - CONTACT: 05 46 26 69 45 Information on the risks to which this property is exposed is available on the Géorisques website: www.georisques.gouv.fr
Prix : 572 000 € Agency fees to be paid by the seller
Ref. : 10997
Primary energy consumption:
 191 kWhEP/m²/an
191 kWhEP/m²/an
Greenhouse gas emission:
 31 KgeqCO2/m²/an
31 KgeqCO2/m²/an
 05 46 26 69 45
05 46 26 69 45
 06 79 60 85 87
06 79 60 85 87