Sales Agent : Valérie GUIBERTEAU
 05 46 32 00 59
05 46 32 00 59
 06 46 52 69 33
06 46 52 69 33
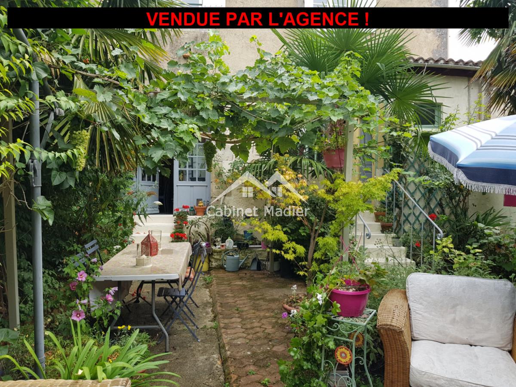
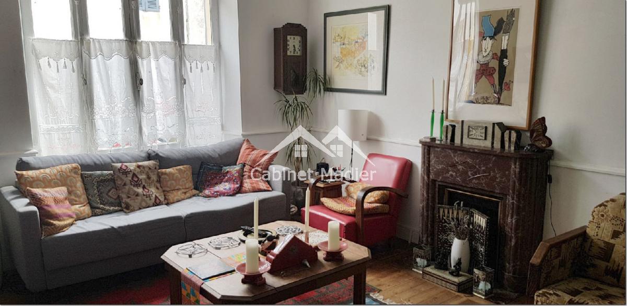
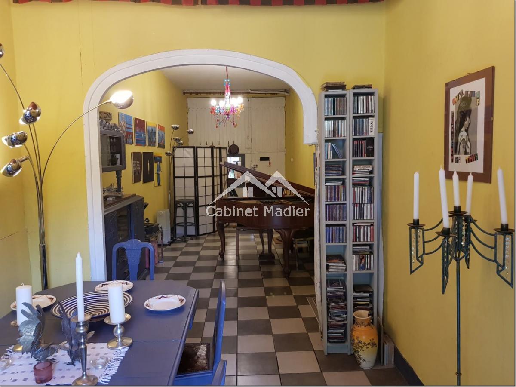
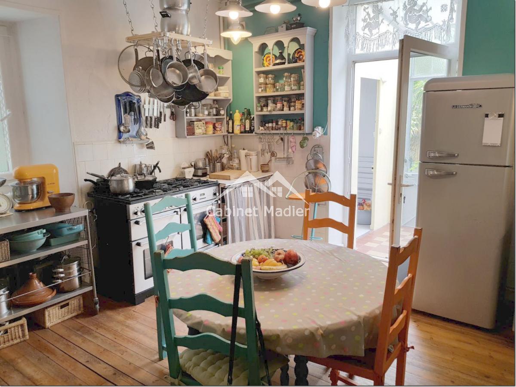
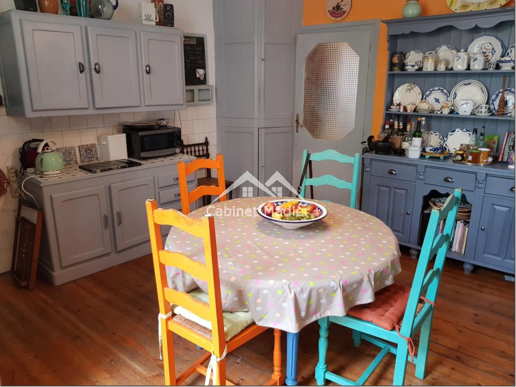
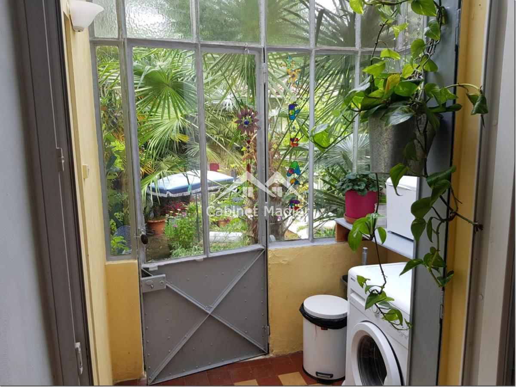
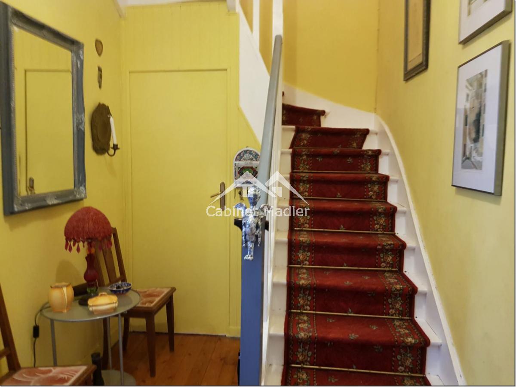
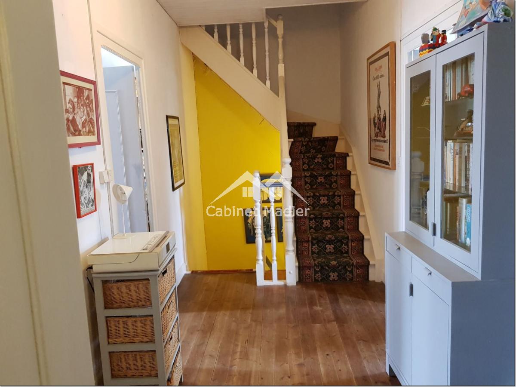
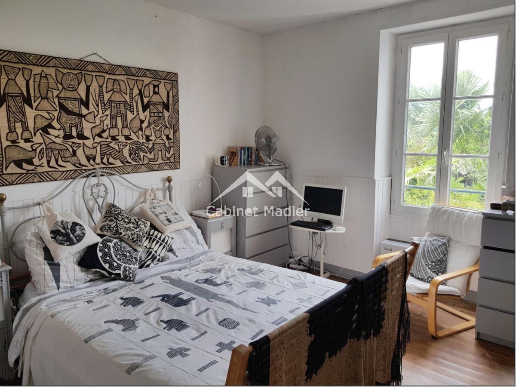
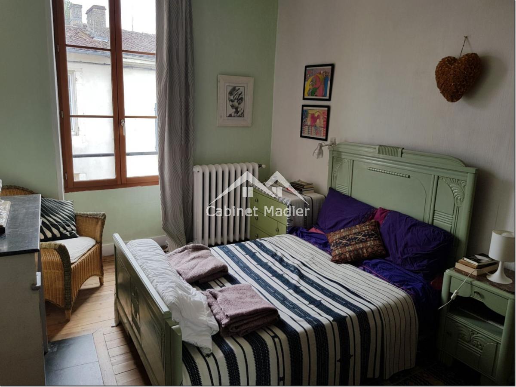
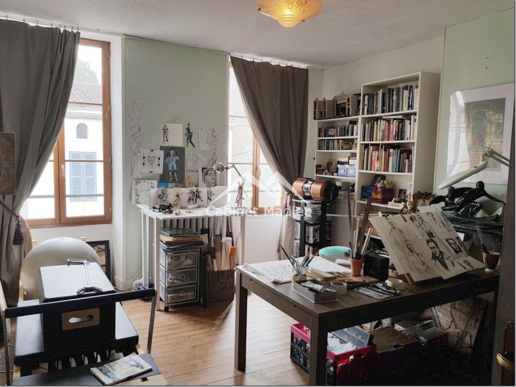
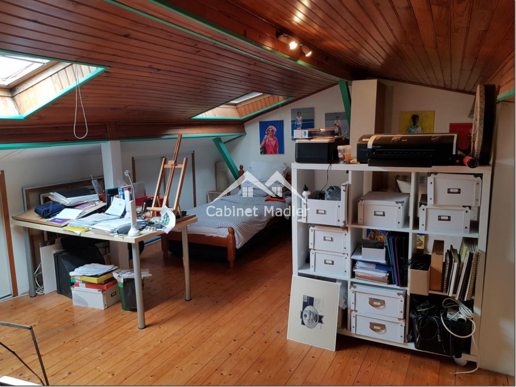
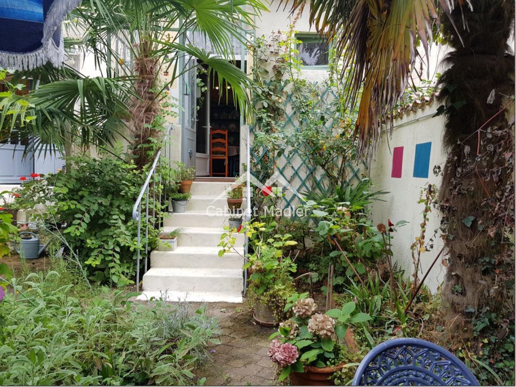
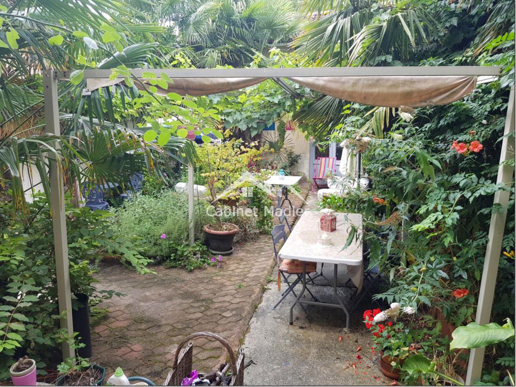
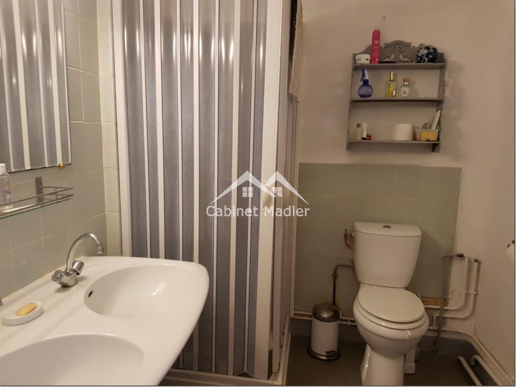
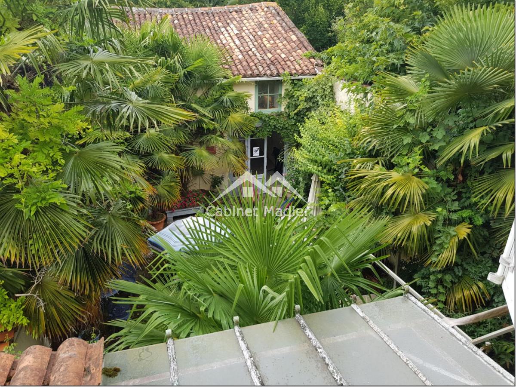
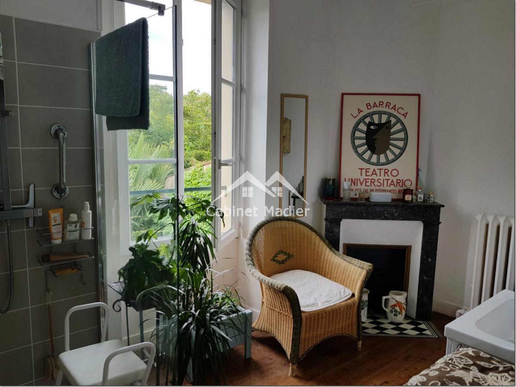
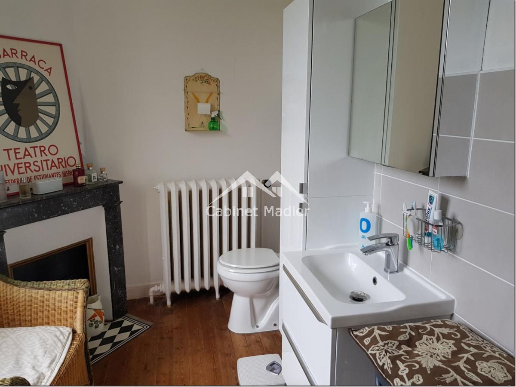
CHARACTER TOWN HOUSE IN SAINT JEAN D'ANGELY, 185 M² LIVING SPACE WITH 572 M² ENCLOSED GARDENS With all amenities within walking distance, this house is brimming with charm and provides flexible accommodation for a large family. GROUND FLOOR : entrance (original garage), dining room opening out onto charming courtyard, sitting room, WC, laundry area. FIRST FLOOR : landing, 3 bedrooms, one with ensuite shower room and walk-in wardrobe, shower room. SECOND FLOOR : large bedroom with 3 velux. Very pretty courtyard garden with separate outbuilding to use for extra accommodation or for use as a workshop/studio. Further plot of land with fruit trees behind the outbuilding. Well. Double glazing throughout except 1 window. Town gas central heating. Cellar, Mains drainage. What's not to like ?? CONTACT : VALERIE : 06 46 52 69 33
Prix agency fees INCLUDED : 176 550 €
Prix agency fees EXCLUDED : 165 000 €
Agency fees of 7.00 % , all tax included, to be paid by the buyer
Ref. : 9768
Primary energy consumption:
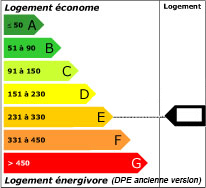 265 kWhEP/m²/an
265 kWhEP/m²/an
Greenhouse gas emission:
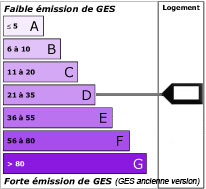 35 KgeqCO2/m²/an
35 KgeqCO2/m²/an
 05 46 32 00 59
05 46 32 00 59
 06 46 52 69 33
06 46 52 69 33