Sales Agent : Valérie GUIBERTEAU
 05 46 32 00 59
05 46 32 00 59
 06 46 52 69 33
06 46 52 69 33
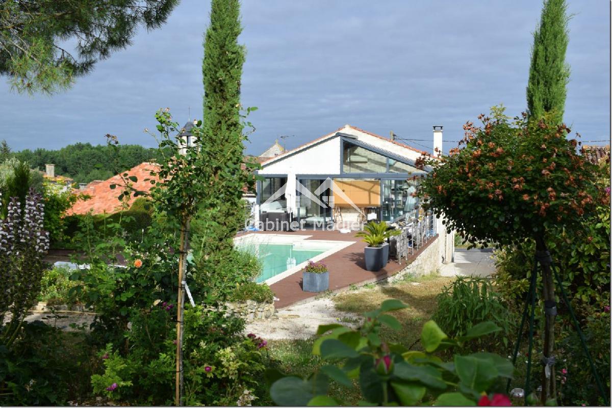
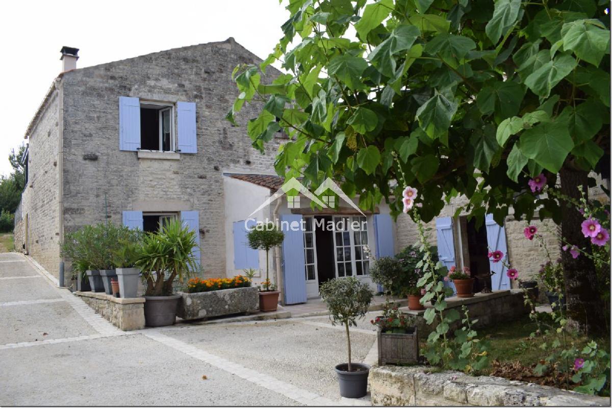
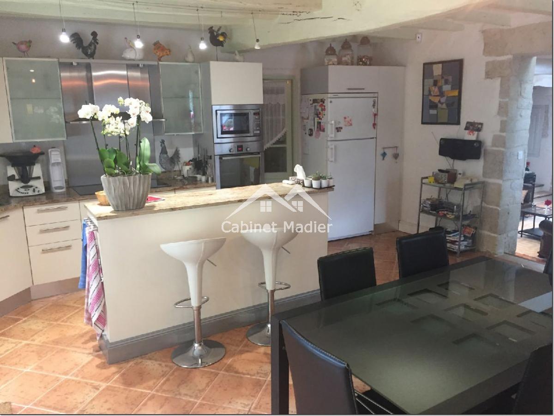
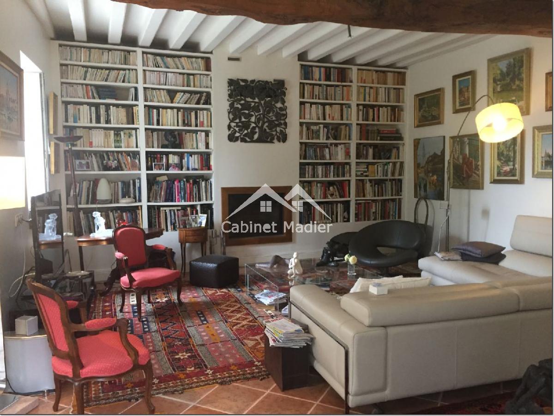
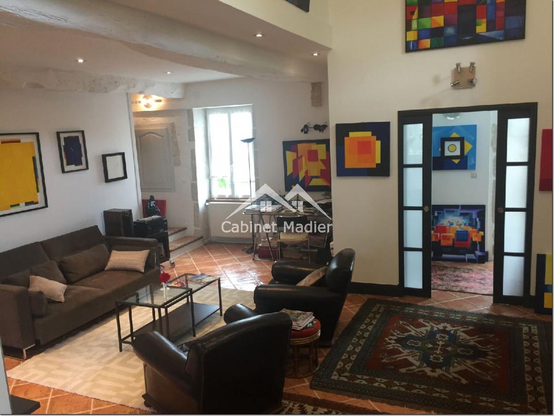
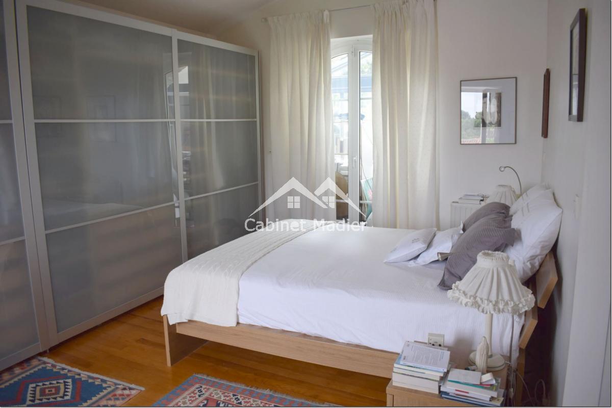
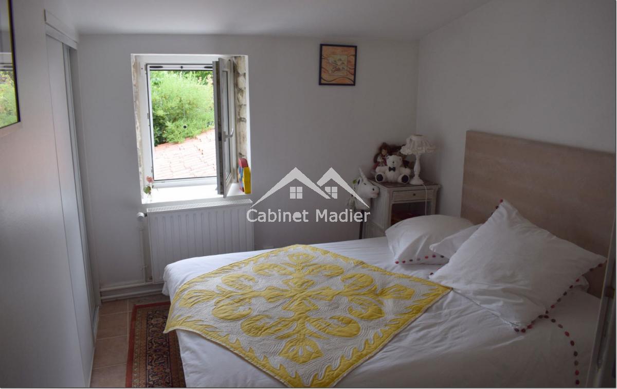
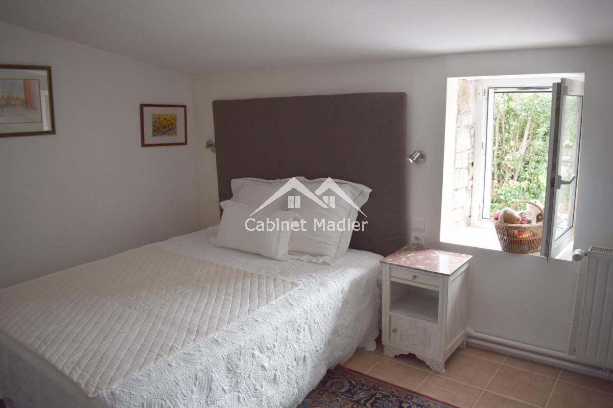
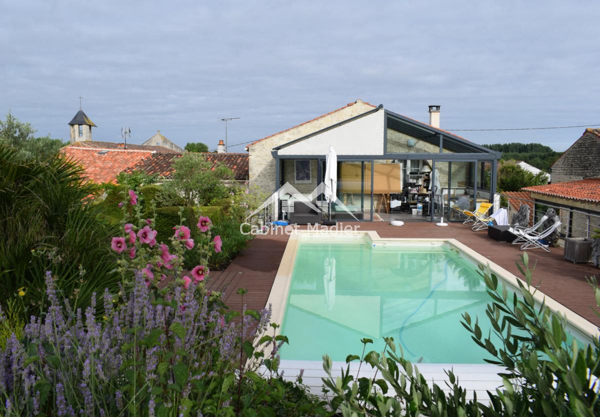
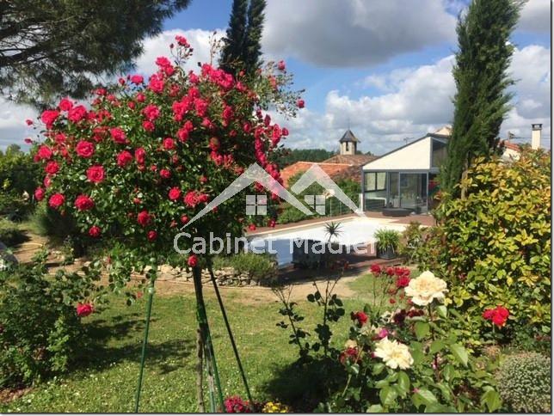
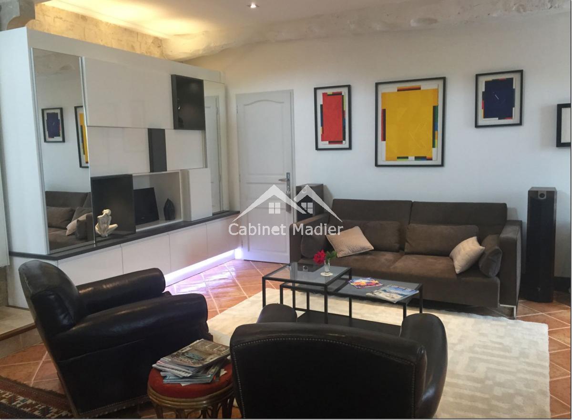
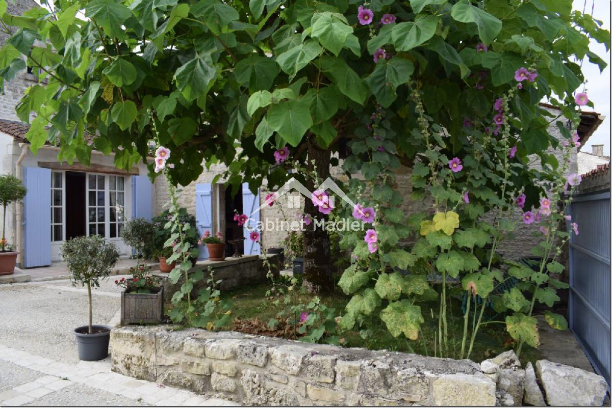
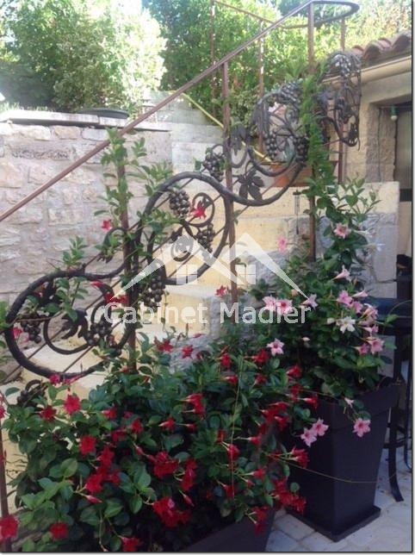
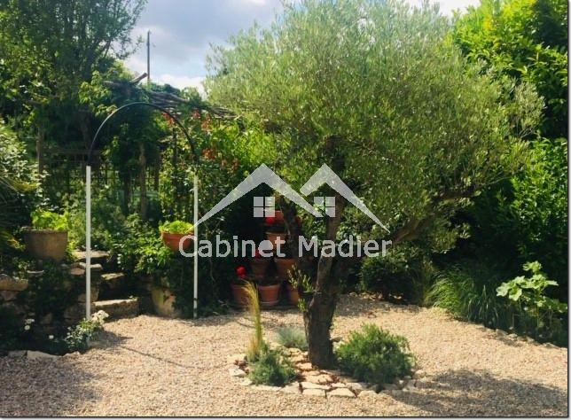
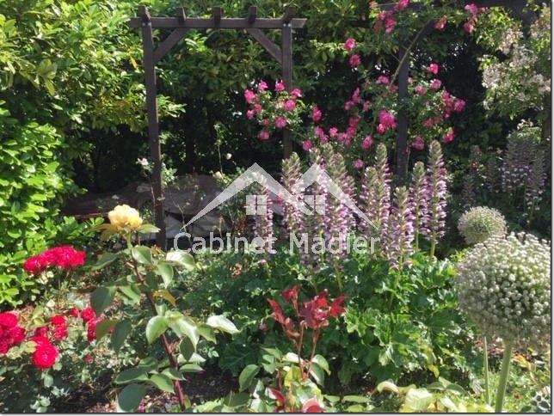
UNUSUAL HOUSE DATING FROM THE 17TH CENTURY ENTIRELY RENOVATED WITH TOP QUALITY FITTINGS AND FIXTURES 240 M² LIVING SPACE WITH 1 400 M² ENCLOSED GARDENS, HEATED POOL, GARDEN ROOM, ARTISTS WORKSHOP, GROUND FLOOR : entrance hall, 2 large sitting rooms, one with open fireplace, open plan fully fitted kitchen, back kitchen,with separate WC. FIRST FLOOR (FIRST PART ) : landing, with dressing room, separate WC,un palier avec dressing, WC séparé, access to garden room, large bedroom, shower room. SECOND PART : mezzanine with separateWC, 2 large ensuite bedrooms ( one with a shower room and one with a bathroom ). Double glazing throughout, mains drainage, oil fired centaral heating, several parking places, electric gates. Small outbuilding of 19 m². Renaissance château in the village with bar and grocery store. CONTACT : 05 46 32 00 59
Prix agency fees INCLUDED : 356 500 €
Prix agency fees EXCLUDED : 340 000 €
Agency fees of 4.85 % , all tax included, to be paid by the buyer
Ref. : 9727
Primary energy consumption:
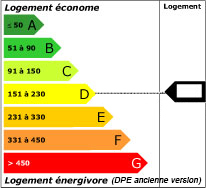 169 kWhEP/m²/an
169 kWhEP/m²/an
Greenhouse gas emission:
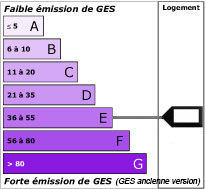 40 KgeqCO2/m²/an
40 KgeqCO2/m²/an
 05 46 32 00 59
05 46 32 00 59
 06 46 52 69 33
06 46 52 69 33