Sales Agent : Stéphane GUIBERTEAU
 05 46 26 69 45
05 46 26 69 45
 06 79 60 85 87
06 79 60 85 87
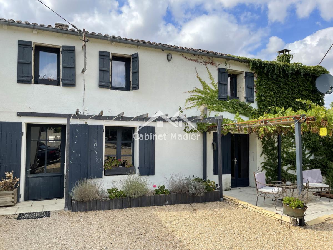
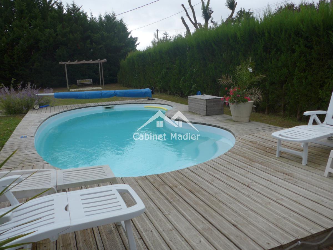
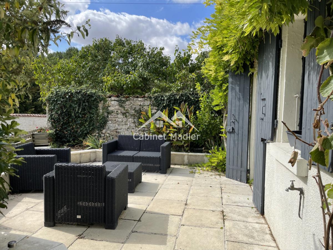
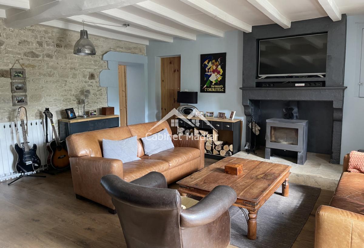
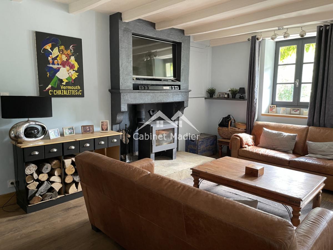
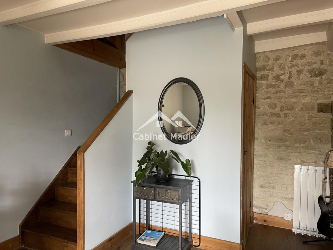
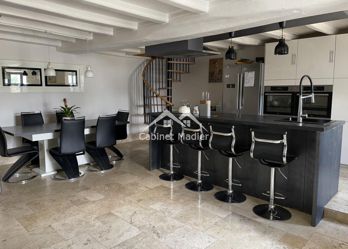
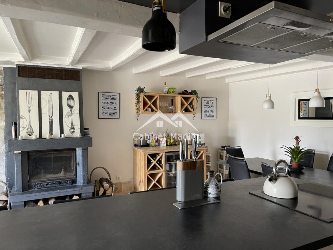
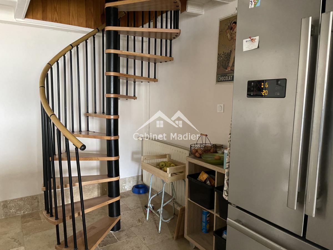
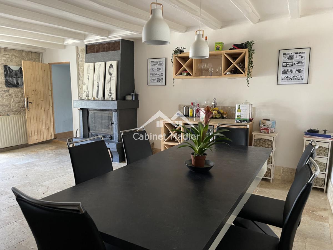
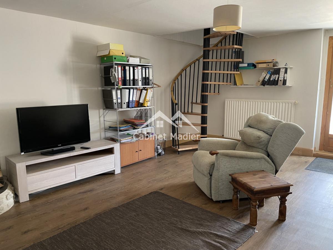
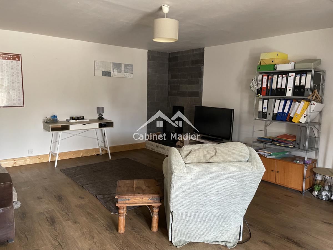
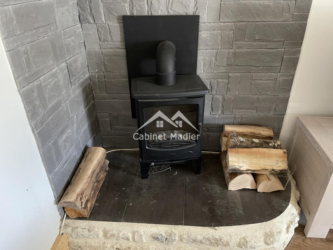
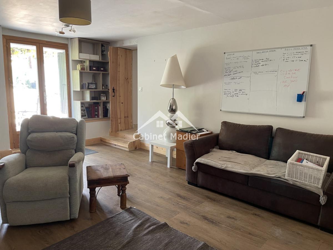
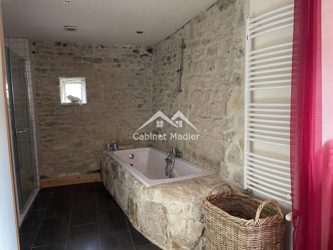
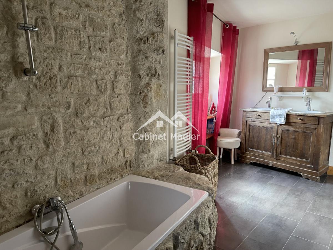
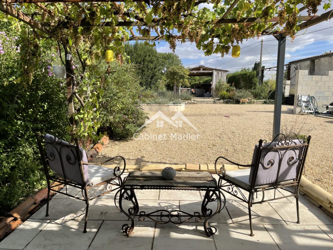
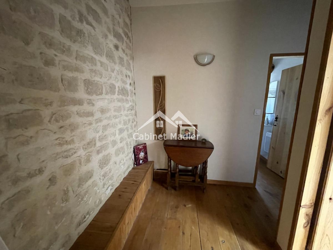
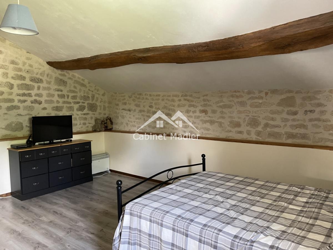
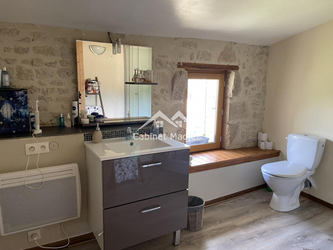
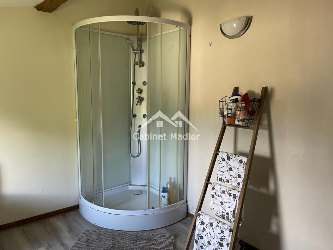
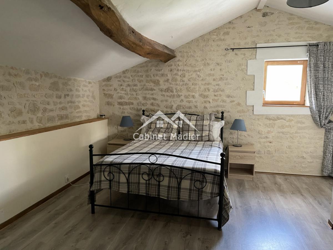
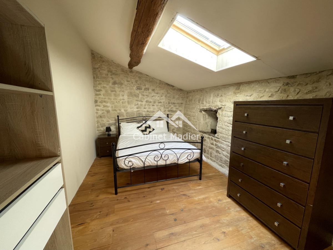
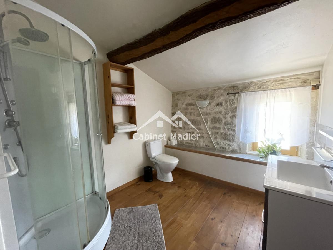
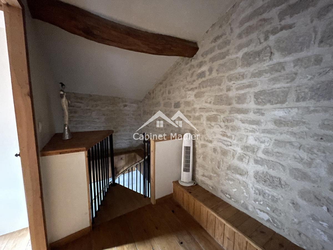
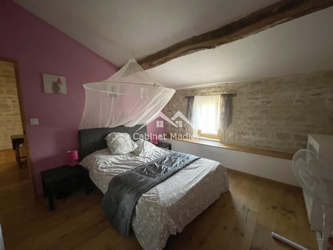
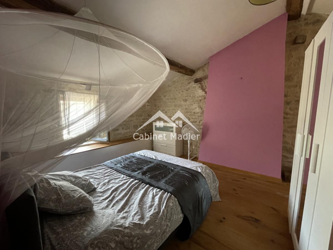
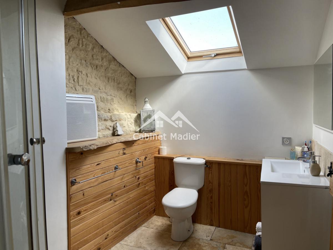
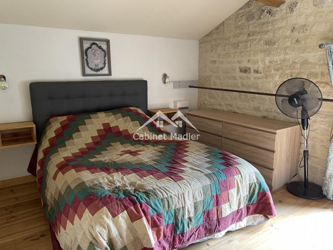
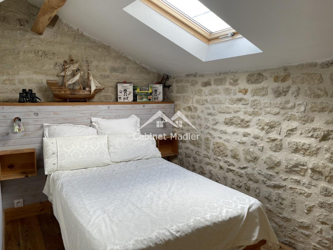
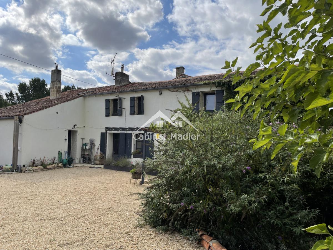
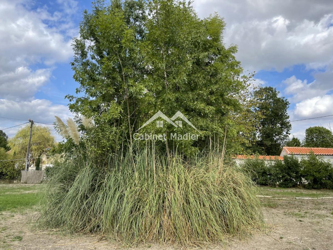
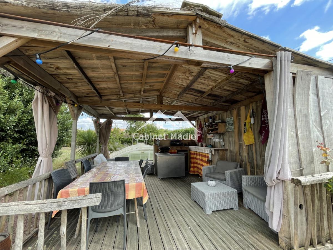
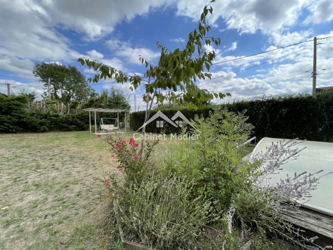
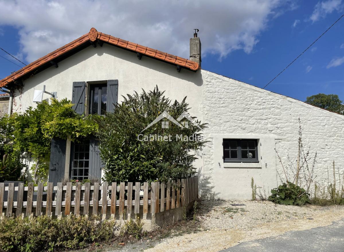
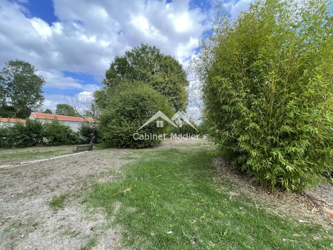
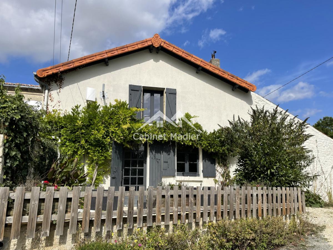
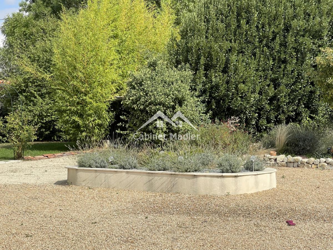
OLD HOUSE FULL OF CHARM WITH A POSSIBILITY TO MAKE A BEDROOM ON THE GROUND FLOOR AND A HEATED SWIMMING POOL 8 X 4 M ON A NICE FENCED AND WOODED LAND OF 2 508 M². GROUND FLOOR: a living room with a fireplace and a wood stove, a large kitchen/SAM with a fireplace insert, a complete bathroom, a separate toilet, a laundry room and a storage room. FLOOR: two landings, four bedrooms, 2 bathrooms with toilet, an office. Oil-fired central heating on the ground floor, partial double glazing. Two terraces, one with a pergola. A well. A ground of game of bowls. A place for three vehicles on the ground. An individual sanitation not in conformity - CONTACT : 05 46 32 00 59 The information on the risks to which this property is exposed is available on the site Géorisques: www.georisques.gouv.fr
Prix agency fees INCLUDED : 256 800 €
Prix agency fees EXCLUDED : 240 000 €
Agency fees of 7.00 % , all tax included, to be paid by the buyer
Ref. : 11070
Primary energy consumption:
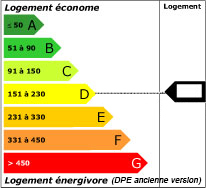 169 kWhEP/m²/an
169 kWhEP/m²/an
Greenhouse gas emission:
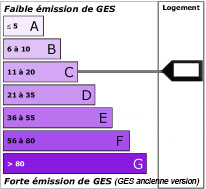 15 KgeqCO2/m²/an
15 KgeqCO2/m²/an
 05 46 26 69 45
05 46 26 69 45
 06 79 60 85 87
06 79 60 85 87